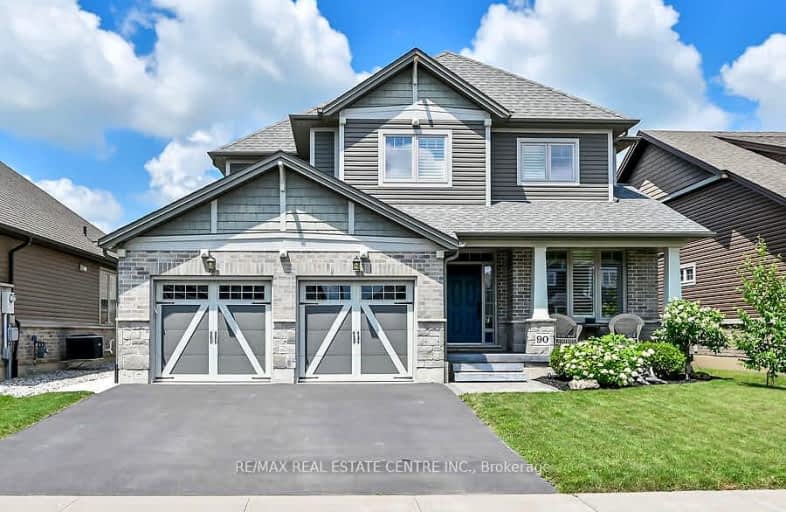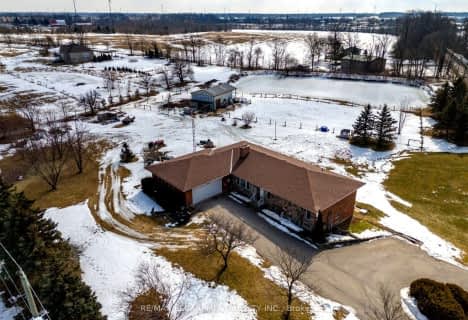Car-Dependent
- Almost all errands require a car.
Somewhat Bikeable
- Most errands require a car.

Park Public School
Elementary: PublicCaistor Central Public School
Elementary: PublicGainsborough Central Public School
Elementary: PublicNelles Public School
Elementary: PublicSt Martin Catholic Elementary School
Elementary: CatholicCollege Street Public School
Elementary: PublicSouth Lincoln High School
Secondary: PublicDunnville Secondary School
Secondary: PublicBeamsville District Secondary School
Secondary: PublicGrimsby Secondary School
Secondary: PublicOrchard Park Secondary School
Secondary: PublicBlessed Trinity Catholic Secondary School
Secondary: Catholic-
Coronation Park
Grimsby ON 11.28km -
Nelles Beach Park
Grimsby ON 11.75km -
Seabreeze Park
17.41km
-
CIBC
124 Griffin St N, Smithville ON L0R 2A0 1.08km -
CIBC
27 Main St W, Grimsby ON L3M 1R3 11.14km -
RBC Royal Bank
1346 S Service Rd, Stoney Creek ON L8E 5C5 15.86km
- 3 bath
- 3 bed
- 1500 sqft
54 Harvest Gate, West Lincoln, Ontario • L0R 2A0 • 057 - Smithville
- 2 bath
- 3 bed
- 1500 sqft
2397 Patterson Road, West Lincoln, Ontario • L0R 1Y0 • 056 - West Lincoln






