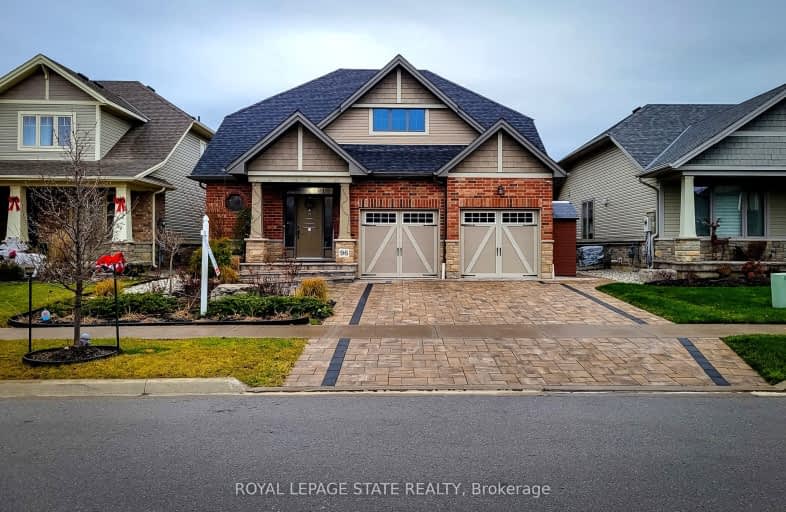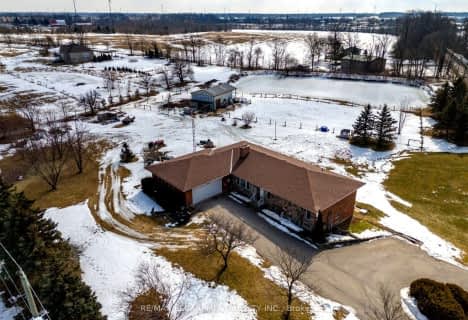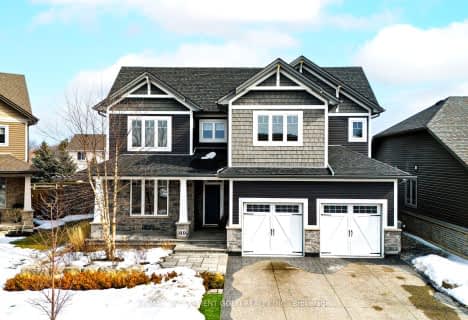
Car-Dependent
- Almost all errands require a car.
Somewhat Bikeable
- Most errands require a car.

Park Public School
Elementary: PublicCaistor Central Public School
Elementary: PublicGainsborough Central Public School
Elementary: PublicNelles Public School
Elementary: PublicSt Martin Catholic Elementary School
Elementary: CatholicCollege Street Public School
Elementary: PublicSouth Lincoln High School
Secondary: PublicDunnville Secondary School
Secondary: PublicBeamsville District Secondary School
Secondary: PublicGrimsby Secondary School
Secondary: PublicOrchard Park Secondary School
Secondary: PublicBlessed Trinity Catholic Secondary School
Secondary: Catholic-
Habaneros Pub & Grill
5391 King Street, Beamsville, ON L0R 1B3 10.04km -
Sassafrass Coastal Kitchen
4985 King St, Lincoln, ON L0R 1B0 10.37km -
Crabby Joe's Tap & Grill
5000 Serena Drive, Beamsville, ON L0R 1B2 10.4km
-
Tim Hortons
229 - 233 St Catherine Street, Smithville, ON L0R 2A0 1.55km -
Conversations
4995 King Street, Beamsville, ON L0R 1B0 10.36km -
Station 1 Coffeehouse
28 Main Street E, Grimsby, ON L3M 1M9 10.91km
-
Anytime Fitness
270 Mud St W, Stoney Creek, ON L8J 3Z6 22.3km -
Orangetheory Fitness East Gate Square
75 Centennial Parkway North, Hamilton, ON L8E 2P2 22.63km -
GoodLife Fitness
2425 Barton St E, Hamilton, ON L8E 2W7 23.06km
-
Shoppers Drug Mart
42 Saint Andrews Avenue, Unit 1, Grimsby, ON L3M 3S2 11.43km -
Costco Pharmacy
1330 S Service Road, Hamilton, ON L8E 5C5 15.1km -
Shoppers Drug Mart
140 Highway 8, Unit 1 & 2, Stoney Creek, ON L8G 1C2 20.98km
-
Buzzards Pizza
114 Griffin Road S, Smithville, ON L0R 2A0 0.99km -
Pizza Hut
197 Griffin Street North, Smithville, ON L0R 2A0 1.04km -
Smithville Pizzeria & Restaurant
110 Brock Street, Smithville, ON L0R 2A0 1.07km
-
Grimsby Square Shopping Centre
44 Livingston Avenue, Grimsby, ON L3M 1L1 11.56km -
Parkway Plaza
200 Centennial Parkway N, Hamilton, ON L8E 4A1 22.72km -
SmartCentres
200 Centennial Parkway, Stoney Creek, ON L8E 4A1 22.77km
-
Real Canadian Superstore
361 S Service Road, Grimsby, ON L3M 4E8 12.57km -
Metro
1370 S Service Road, Stoney Creek, ON L8E 5C5 15.08km -
Grand Oak Culinary Market
4600 Victoria Avenue, Vineland, ON L0R 2E0 16.39km
-
LCBO
1149 Barton Street E, Hamilton, ON L8H 2V2 27.2km -
LCBO
102 Primeway Drive, Welland, ON L3B 0A1 28.19km -
The Beer Store
396 Elizabeth St, Burlington, ON L7R 2L6 32.17km
-
Outdoor Travel
4888 South Service Road, Beamsville, ON L0R 1B1 12.6km -
Camo Gas Repair
457 Fitch Street, Welland, ON L3C 4W7 25.17km -
Stella's Regional Fireplace Specialists
118 Dunkirk Road, St Catharines, ON L2P 3H5 28.96km
-
Starlite Drive In Theatre
59 Green Mountain Road E, Stoney Creek, ON L8J 2W3 20.1km -
Cineplex Cinemas Hamilton Mountain
795 Paramount Dr, Hamilton, ON L8J 0B4 23.21km -
Cineplex Odeon Welland Cinemas
800 Niagara Street, Seaway Mall, Welland, ON L3C 5Z4 26.48km
-
Dunnville Public Library
317 Chestnut Street, Dunnville, ON N1A 2H4 21.63km -
Welland Public Libray-Main Branch
50 The Boardwalk, Welland, ON L3B 6J1 27.44km -
Hamilton Public Library
100 Mohawk Road W, Hamilton, ON L9C 1W1 30.75km
-
West Lincoln Memorial Hospital
169 Main Street E, Grimsby, ON L3M 1P3 10.53km -
Welland County General Hospital
65 3rd St, Welland, ON L3B 28.02km -
St Peter's Hospital
88 Maplewood Avenue, Hamilton, ON L8M 1W9 28.2km
-
Beamsville Fairgrounds
Beamsville ON 10.57km -
Cave Springs Conservation Area
Lincoln ON L0R 1B1 10.91km -
Grimsby Off-Leash Dog Park
Grimsby ON 11.43km
-
RBC Royal Bank
4310 Ontario St, Beamsville ON L0R 1B8 10.37km -
CIBC
4961 King St E, Beamsville ON L0R 1B0 10.44km -
TD Canada Trust ATM
4610 Ontario St, Beamsville ON L3J 1M6 11.64km
- 3 bath
- 3 bed
- 1500 sqft
54 Harvest Gate, West Lincoln, Ontario • L0R 2A0 • 057 - Smithville
- 2 bath
- 3 bed
- 1500 sqft
2397 Patterson Road, West Lincoln, Ontario • L0R 1Y0 • 056 - West Lincoln
- 4 bath
- 3 bed
89 Anastasia Boulevard, West Lincoln, Ontario • L0R 2A0 • 057 - Smithville





