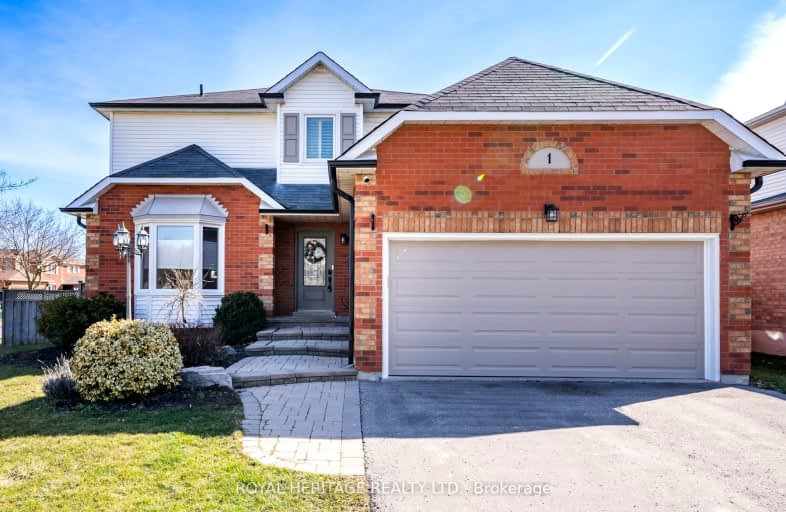Somewhat Walkable
- Some errands can be accomplished on foot.
Some Transit
- Most errands require a car.
Somewhat Bikeable
- Most errands require a car.

St Theresa Catholic School
Elementary: CatholicÉÉC Jean-Paul II
Elementary: CatholicC E Broughton Public School
Elementary: PublicSir William Stephenson Public School
Elementary: PublicPringle Creek Public School
Elementary: PublicJulie Payette
Elementary: PublicHenry Street High School
Secondary: PublicAll Saints Catholic Secondary School
Secondary: CatholicAnderson Collegiate and Vocational Institute
Secondary: PublicFather Leo J Austin Catholic Secondary School
Secondary: CatholicDonald A Wilson Secondary School
Secondary: PublicSinclair Secondary School
Secondary: Public-
Kelseys Original Roadhouse
195 Consumers Drive, Whitby, ON L1N 1C4 0.54km -
Green Street Mansion
121 Green St, Whitby, ON L1N 3Z2 1.03km -
Hops House
121 Green St, Whitby, ON L1N 4C9 1.03km
-
Mr. Puffs
185 Consumers Drive, Whitby, ON L1N 1C4 0.57km -
Tim Hortons
1 Paisley Ct, Whitby, ON L1N 9L2 0.62km -
Spuntino Italian Bakery & Cafe
114 Athol Street, Whitby, ON L1N 2H8 1.04km
-
GoodLife Fitness
75 Consumers Dr, Whitby, ON L1N 2C2 1.63km -
Crunch Fitness
1629 Victoria Street E, Whitby, ON L1N 9W4 2.49km -
Durham Ultimate Fitness Club
725 Bloor Street West, Oshawa, ON L1J 5Y6 4.05km
-
I.D.A. - Jerry's Drug Warehouse
223 Brock St N, Whitby, ON L1N 4N6 1.41km -
Shoppers Drug Mart
910 Dundas Street W, Whitby, ON L1P 1P7 2.5km -
Shoppers Drug Mart
1801 Dundas Street E, Whitby, ON L1N 2L3 2.72km
-
Greek Tycoon Restaurant
1101 Brock Street S, Whitby, ON L1N 4M1 0.54km -
Kelseys Original Roadhouse
195 Consumers Drive, Whitby, ON L1N 1C4 0.54km -
Sunset Grill
185 Consumers Dr, Whitby, ON L1N 1C4 0.51km
-
Whitby Mall
1615 Dundas Street E, Whitby, ON L1N 7G3 2.21km -
Oshawa Centre
419 King Street W, Oshawa, ON L1J 2K5 4.63km -
Canadian Tire
155 Consumers Drive, Whitby, ON L1N 1C4 0.52km
-
Fresh
350 Brock Street South, Whitby, ON L1N 4K4 0.92km -
Freshco
350 Brock Street S, Whitby, ON L1N 4K4 0.88km -
Shah Trading Company
280 Hopkins Street, Whitby, ON L1N 2B9 1.21km
-
LCBO
629 Victoria Street W, Whitby, ON L1N 0E4 1.89km -
Liquor Control Board of Ontario
74 Thickson Road S, Whitby, ON L1N 7T2 2.05km -
LCBO
400 Gibb Street, Oshawa, ON L1J 0B2 4.77km
-
Petro-Canada
1 Paisley Court, Whitby, ON L1N 9L2 0.56km -
Fireplace Plus
900 Hopkins Street, Unit 1, Whitby, ON L1N 6A9 1.09km -
Air Solutions
1380 Hopkins Street, Whitby, ON L1N 2C3 1.14km
-
Landmark Cinemas
75 Consumers Drive, Whitby, ON L1N 9S2 1.47km -
Regent Theatre
50 King Street E, Oshawa, ON L1H 1B3 6.29km -
Cineplex Odeon
248 Kingston Road E, Ajax, ON L1S 1G1 6.37km
-
Whitby Public Library
405 Dundas Street W, Whitby, ON L1N 6A1 1.33km -
Whitby Public Library
701 Rossland Road E, Whitby, ON L1N 8Y9 3.1km -
Oshawa Public Library, McLaughlin Branch
65 Bagot Street, Oshawa, ON L1H 1N2 5.92km
-
Ontario Shores Centre for Mental Health Sciences
700 Gordon Street, Whitby, ON L1N 5S9 2.89km -
Lakeridge Health
1 Hospital Court, Oshawa, ON L1G 2B9 5.74km -
Lakeridge Health Ajax Pickering Hospital
580 Harwood Avenue S, Ajax, ON L1S 2J4 7.88km
-
Peel Park
Burns St (Athol St), Whitby ON 0.41km -
College Downs Park
9 Ladies College Dr, Whitby ON L1N 6H1 1.34km -
Central Park
Michael Blvd, Whitby ON 1.76km
-
Durham Educational Employees Credit Union Ltd
420 Green St, Whitby ON L1N 8R1 0.76km -
Scotiabank
403 Brock St S, Whitby ON L1N 4K5 0.83km -
TD Bank Financial Group
404 Dundas St W, Whitby ON L1N 2M7 1.39km
- 4 bath
- 4 bed
- 2000 sqft
39 Ingleborough Drive, Whitby, Ontario • L1N 8J7 • Blue Grass Meadows














