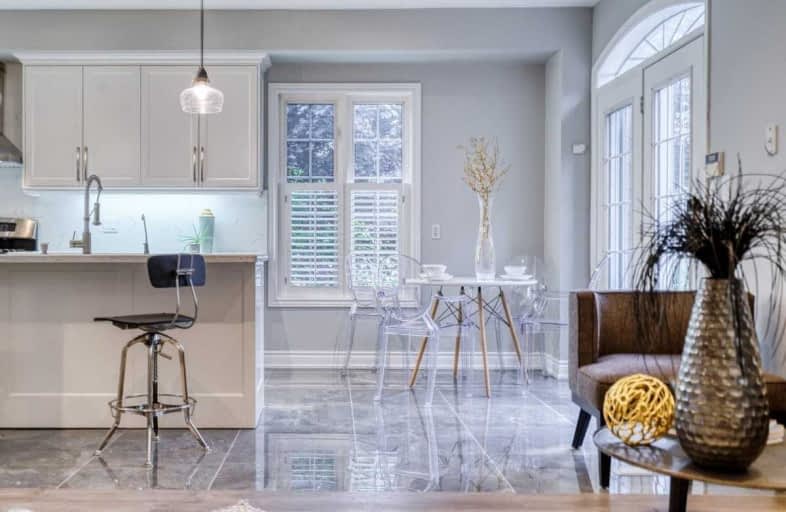Sold on Oct 22, 2020
Note: Property is not currently for sale or for rent.

-
Type: Detached
-
Style: 2-Storey
-
Size: 2000 sqft
-
Lot Size: 47.06 x 114.92 Feet
-
Age: No Data
-
Taxes: $6,642 per year
-
Days on Site: 7 Days
-
Added: Oct 15, 2020 (1 week on market)
-
Updated:
-
Last Checked: 3 months ago
-
MLS®#: E4955742
-
Listed By: Homeart realty services inc., brokerage
Quintessential Small Community "Meadowcrest-Brookin"|4+1 Corner-Unit House(As Per Mpac 2296 Sqft+900 Sqft/Fin.Bsmt)+Mature Trees Surrounded|wide Front Porch|renovated M/F+ Sunset Kitchen| New Hardwood Thur M/2nd Flr (2018)|new Print|new Open-Concept Kit (2018)|multi-Use Liv|detached Garage|private Backyard|separated Entrance|potential For Rental Bsmnt|steps To Vipond Park|2 Mins To 407|please Click The Virtual Tour Url|will Sharp Your Eyes.
Extras
S.S. Appliances (M/F), Washer/Dryer, Smart Home Sys, 70" 4K Sony Tv, Garage Dr Opener, Fireplace(Bsmt), Elfs/Pots, All Shutters/Window Coverings, Ingrnd Sprinkler Sys, Humidifier, H/R Vent Sys, Water Purif Sys,40A In Garage, Rental Hwt
Property Details
Facts for 1 Cody Avenue, Whitby
Status
Days on Market: 7
Last Status: Sold
Sold Date: Oct 22, 2020
Closed Date: Nov 09, 2020
Expiry Date: Dec 31, 2020
Sold Price: $950,000
Unavailable Date: Oct 22, 2020
Input Date: Oct 15, 2020
Property
Status: Sale
Property Type: Detached
Style: 2-Storey
Size (sq ft): 2000
Area: Whitby
Community: Brooklin
Availability Date: 30/60 Days
Inside
Bedrooms: 4
Bedrooms Plus: 1
Bathrooms: 4
Kitchens: 1
Kitchens Plus: 1
Rooms: 9
Den/Family Room: Yes
Air Conditioning: Central Air
Fireplace: Yes
Laundry Level: Main
Washrooms: 4
Building
Basement: Finished
Basement 2: Full
Heat Type: Forced Air
Heat Source: Gas
Exterior: Brick
Exterior: Stone
Water Supply: Municipal
Special Designation: Unknown
Parking
Driveway: Private
Garage Spaces: 2
Garage Type: Detached
Covered Parking Spaces: 2
Total Parking Spaces: 4
Fees
Tax Year: 2020
Tax Legal Description: Plan 40M1966 Lot 160
Taxes: $6,642
Highlights
Feature: Library
Feature: Park
Feature: Public Transit
Feature: School
Land
Cross Street: Winchester Rd W / Ba
Municipality District: Whitby
Fronting On: South
Pool: None
Sewer: Sewers
Lot Depth: 114.92 Feet
Lot Frontage: 47.06 Feet
Lot Irregularities: Irregular
Additional Media
- Virtual Tour: https://www.youtube.com/watch?v=Q9ZvV_BzgGQ
Rooms
Room details for 1 Cody Avenue, Whitby
| Type | Dimensions | Description |
|---|---|---|
| Family Main | 3.60 x 4.30 | Coffered Ceiling, Hardwood Floor, O/Looks Frontyard |
| Dining Main | 3.55 x 4.26 | Formal Rm, Hardwood Floor, O/Looks Frontyard |
| Living Main | 4.57 x 5.55 | Combined W/Kitchen, Hardwood Floor, California Shutters |
| Kitchen Main | 2.74 x 3.17 | Combined W/Living, Modern Kitchen, Stainless Steel Appl |
| Breakfast Main | 3.17 x 3.35 | Centre Island, Open Concept, W/O To Patio |
| Master 2nd | 3.90 x 4.50 | 5 Pc Ensuite, Hardwood Floor, Hardwood Floor |
| 2nd Br 2nd | 3.05 x 3.35 | Window, Hardwood Floor, O/Looks Frontyard |
| 3rd Br 2nd | 3.35 x 3.50 | Window, Hardwood Floor, Closet |
| 4th Br 2nd | 3.05 x 3.05 | Closet, Hardwood Floor, Formal Rm |
| Rec Bsmt | 7.60 x 8.50 | Greenhouse Kitchen, Electric Fireplace, Above Grade Window |
| Kitchen Bsmt | 2.59 x 2.74 | Wet Bar, Backsplash, Open Concept |
| 5th Br Bsmt | 3.35 x 3.60 | W/I Closet, Broadloom, Formal Rm |

| XXXXXXXX | XXX XX, XXXX |
XXXX XXX XXXX |
$XXX,XXX |
| XXX XX, XXXX |
XXXXXX XXX XXXX |
$XXX,XXX | |
| XXXXXXXX | XXX XX, XXXX |
XXXXXXX XXX XXXX |
|
| XXX XX, XXXX |
XXXXXX XXX XXXX |
$XXX,XXX | |
| XXXXXXXX | XXX XX, XXXX |
XXXX XXX XXXX |
$XXX,XXX |
| XXX XX, XXXX |
XXXXXX XXX XXXX |
$XXX,XXX |
| XXXXXXXX XXXX | XXX XX, XXXX | $950,000 XXX XXXX |
| XXXXXXXX XXXXXX | XXX XX, XXXX | $889,000 XXX XXXX |
| XXXXXXXX XXXXXXX | XXX XX, XXXX | XXX XXXX |
| XXXXXXXX XXXXXX | XXX XX, XXXX | $989,000 XXX XXXX |
| XXXXXXXX XXXX | XXX XX, XXXX | $900,000 XXX XXXX |
| XXXXXXXX XXXXXX | XXX XX, XXXX | $869,900 XXX XXXX |

St Leo Catholic School
Elementary: CatholicMeadowcrest Public School
Elementary: PublicSt Bridget Catholic School
Elementary: CatholicWinchester Public School
Elementary: PublicBrooklin Village Public School
Elementary: PublicChris Hadfield P.S. (Elementary)
Elementary: PublicÉSC Saint-Charles-Garnier
Secondary: CatholicBrooklin High School
Secondary: PublicAll Saints Catholic Secondary School
Secondary: CatholicFather Leo J Austin Catholic Secondary School
Secondary: CatholicDonald A Wilson Secondary School
Secondary: PublicSinclair Secondary School
Secondary: Public- 4 bath
- 4 bed
52 Wessex Drive, Whitby, Ontario • L1M 2C3 • Brooklin


