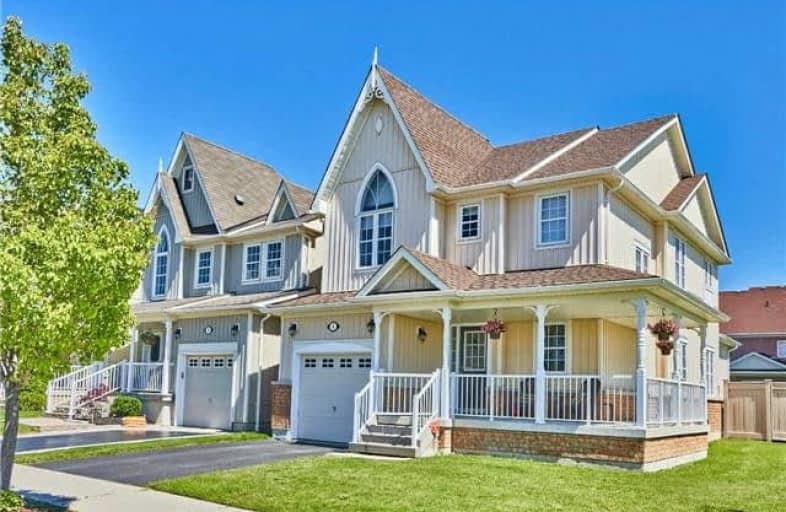Sold on Jun 29, 2017
Note: Property is not currently for sale or for rent.

-
Type: Detached
-
Style: 2-Storey
-
Size: 1500 sqft
-
Lot Size: 40 x 104 Feet
-
Age: 6-15 years
-
Taxes: $4,471 per year
-
Days on Site: 16 Days
-
Added: Sep 07, 2019 (2 weeks on market)
-
Updated:
-
Last Checked: 2 months ago
-
MLS®#: E3839072
-
Listed By: Century 21 leading edge realty inc., brokerage
Fantastic Home In Brooklin On A Large Premium Fenced Lot!! South Facing!! H-U-G-E Wrap Around Porch To Lounge/Relax!! Steps To Public/Separate Schools And Kinross Park!! Gorgeous Floor Plan With 9 Foot Ceilings On Main Floor! Spacious Bright Eat-In Kitchen With Maple Cabinets And Breakfast Bar! Walk-Out To Large Deck! Spacious Family Room With Vaulted Ceilings/Gas Fireplace!! Large Bedrooms/Master With Soaker Tub!! Finished Bsmt With Office!
Extras
Roof Stripped/Shingled With Premium Shingles. 2017. New Carpet 2017. Fridge, Stove, Built-In Dishwasher, Washer, Dryer, All Window Coverings, Elf's, Garden Shed, Close Access To Transit Direct To Go .
Property Details
Facts for 1 Cranborne Crescent, Whitby
Status
Days on Market: 16
Last Status: Sold
Sold Date: Jun 29, 2017
Closed Date: Aug 17, 2017
Expiry Date: Aug 12, 2017
Sold Price: $655,000
Unavailable Date: Jun 29, 2017
Input Date: Jun 13, 2017
Property
Status: Sale
Property Type: Detached
Style: 2-Storey
Size (sq ft): 1500
Age: 6-15
Area: Whitby
Community: Brooklin
Availability Date: Flexible
Inside
Bedrooms: 3
Bathrooms: 3
Kitchens: 1
Rooms: 8
Den/Family Room: Yes
Air Conditioning: Central Air
Fireplace: Yes
Washrooms: 3
Building
Basement: Finished
Basement 2: Full
Heat Type: Forced Air
Heat Source: Gas
Exterior: Vinyl Siding
Water Supply: Municipal
Special Designation: Unknown
Parking
Driveway: Private
Garage Spaces: 1
Garage Type: Built-In
Covered Parking Spaces: 2
Total Parking Spaces: 3
Fees
Tax Year: 2017
Tax Legal Description: Plan 40M2234 Pt Blk 289 Rp 40R23552 Part 4
Taxes: $4,471
Land
Cross Street: Cachet & Cranborne
Municipality District: Whitby
Fronting On: South
Pool: None
Sewer: Sewers
Lot Depth: 104 Feet
Lot Frontage: 40 Feet
Lot Irregularities: 42 Feet Across Rear
Zoning: Residential
Additional Media
- Virtual Tour: http://www.1Cranborne.com/unbranded/
Rooms
Room details for 1 Cranborne Crescent, Whitby
| Type | Dimensions | Description |
|---|---|---|
| Kitchen Main | 3.17 x 3.51 | Hardwood Floor, Breakfast Bar, B/I Dishwasher |
| Breakfast Main | 3.00 x 3.00 | Hardwood Floor, W/O To Deck, O/Looks Family |
| Living Main | 3.00 x 3.70 | Hardwood Floor, Window, Combined W/Dining |
| Dining Main | 3.00 x 3.70 | Hardwood Floor, Window, Open Concept |
| Family Main | 3.49 x 4.66 | Gas Fireplace, Vaulted Ceiling, Broadloom |
| Master 2nd | 3.80 x 5.15 | 5 Pc Ensuite, Soaker, Separate Shower |
| 2nd Br 2nd | 3.18 x 3.86 | Vaulted Ceiling, Window, Large Closet |
| 3rd Br 2nd | 3.15 x 3.19 | Large Closet, Window, Broadloom |
| Rec Bsmt | 3.95 x 4.54 | Laminate, Window, Pot Lights |
| Office Bsmt | 4.83 x 6.00 | Laminate, Open Concept |
| XXXXXXXX | XXX XX, XXXX |
XXXX XXX XXXX |
$XXX,XXX |
| XXX XX, XXXX |
XXXXXX XXX XXXX |
$XXX,XXX | |
| XXXXXXXX | XXX XX, XXXX |
XXXXXXX XXX XXXX |
|
| XXX XX, XXXX |
XXXXXX XXX XXXX |
$XXX,XXX |
| XXXXXXXX XXXX | XXX XX, XXXX | $655,000 XXX XXXX |
| XXXXXXXX XXXXXX | XXX XX, XXXX | $674,999 XXX XXXX |
| XXXXXXXX XXXXXXX | XXX XX, XXXX | XXX XXXX |
| XXXXXXXX XXXXXX | XXX XX, XXXX | $729,999 XXX XXXX |

St Leo Catholic School
Elementary: CatholicMeadowcrest Public School
Elementary: PublicSt John Paull II Catholic Elementary School
Elementary: CatholicWinchester Public School
Elementary: PublicBlair Ridge Public School
Elementary: PublicBrooklin Village Public School
Elementary: PublicFather Donald MacLellan Catholic Sec Sch Catholic School
Secondary: CatholicÉSC Saint-Charles-Garnier
Secondary: CatholicBrooklin High School
Secondary: PublicMonsignor Paul Dwyer Catholic High School
Secondary: CatholicFather Leo J Austin Catholic Secondary School
Secondary: CatholicSinclair Secondary School
Secondary: Public

