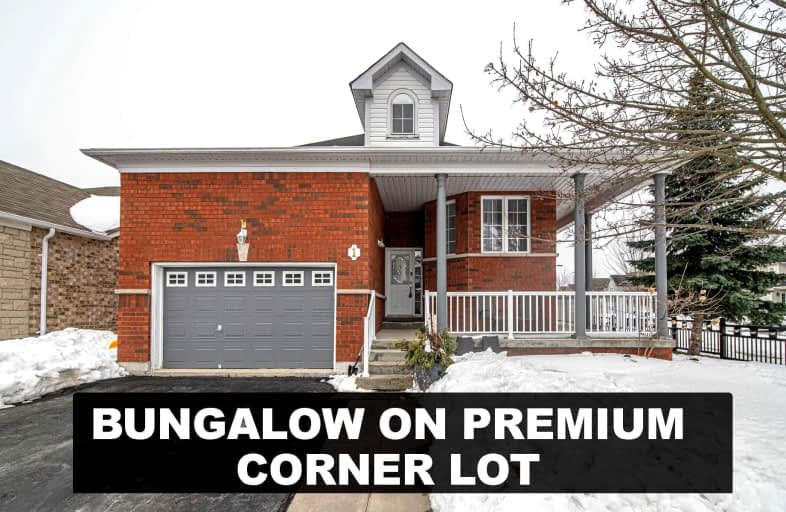
3D Walkthrough

St Leo Catholic School
Elementary: Catholic
0.87 km
Meadowcrest Public School
Elementary: Public
2.13 km
St John Paull II Catholic Elementary School
Elementary: Catholic
0.52 km
Winchester Public School
Elementary: Public
0.97 km
Blair Ridge Public School
Elementary: Public
0.18 km
Brooklin Village Public School
Elementary: Public
1.16 km
Father Donald MacLellan Catholic Sec Sch Catholic School
Secondary: Catholic
7.05 km
ÉSC Saint-Charles-Garnier
Secondary: Catholic
5.39 km
Brooklin High School
Secondary: Public
1.83 km
Monsignor Paul Dwyer Catholic High School
Secondary: Catholic
7.00 km
Father Leo J Austin Catholic Secondary School
Secondary: Catholic
5.86 km
Sinclair Secondary School
Secondary: Public
4.98 km
-
Cachet Park
140 Cachet Blvd, Whitby ON 0.1km -
Cochrane Street Off Leash Dog Park
4.19km -
Folkstone Park
444 McKinney Dr (at Robert Attersley Dr E), Whitby ON 4.88km
-
RBC Royal Bank
480 Taunton Rd E (Baldwin), Whitby ON L1N 5R5 5.52km -
Localcoin Bitcoin ATM - Dryden Variety
3555 Thickson Rd N, Whitby ON L1R 2H1 5.83km -
TD Bank Five Points
1211 Ritson Rd N, Oshawa ON L1G 8B9 6.86km





