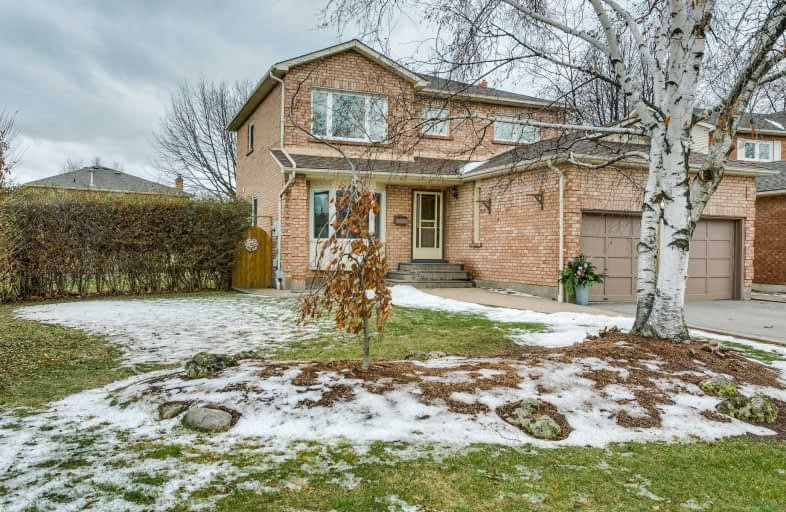
St Theresa Catholic School
Elementary: Catholic
1.63 km
St Paul Catholic School
Elementary: Catholic
1.10 km
Glen Dhu Public School
Elementary: Public
0.99 km
John Dryden Public School
Elementary: Public
1.43 km
St Mark the Evangelist Catholic School
Elementary: Catholic
1.42 km
Pringle Creek Public School
Elementary: Public
1.13 km
Father Donald MacLellan Catholic Sec Sch Catholic School
Secondary: Catholic
2.42 km
Monsignor Paul Dwyer Catholic High School
Secondary: Catholic
2.64 km
R S Mclaughlin Collegiate and Vocational Institute
Secondary: Public
2.67 km
Anderson Collegiate and Vocational Institute
Secondary: Public
1.54 km
Father Leo J Austin Catholic Secondary School
Secondary: Catholic
1.66 km
Sinclair Secondary School
Secondary: Public
2.44 km








