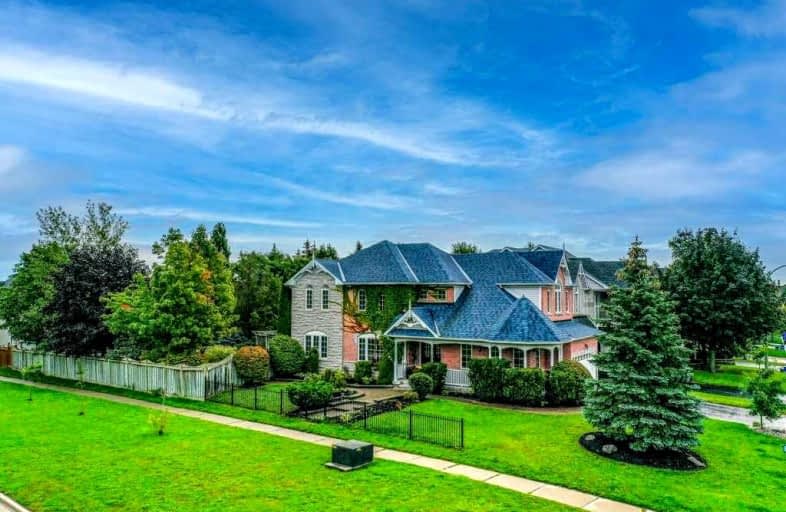
All Saints Elementary Catholic School
Elementary: Catholic
1.62 km
Earl A Fairman Public School
Elementary: Public
1.69 km
St John the Evangelist Catholic School
Elementary: Catholic
1.46 km
Colonel J E Farewell Public School
Elementary: Public
0.50 km
Captain Michael VandenBos Public School
Elementary: Public
1.98 km
Williamsburg Public School
Elementary: Public
2.37 km
ÉSC Saint-Charles-Garnier
Secondary: Catholic
4.13 km
Henry Street High School
Secondary: Public
2.49 km
All Saints Catholic Secondary School
Secondary: Catholic
1.53 km
Anderson Collegiate and Vocational Institute
Secondary: Public
3.90 km
Father Leo J Austin Catholic Secondary School
Secondary: Catholic
4.33 km
Donald A Wilson Secondary School
Secondary: Public
1.37 km














