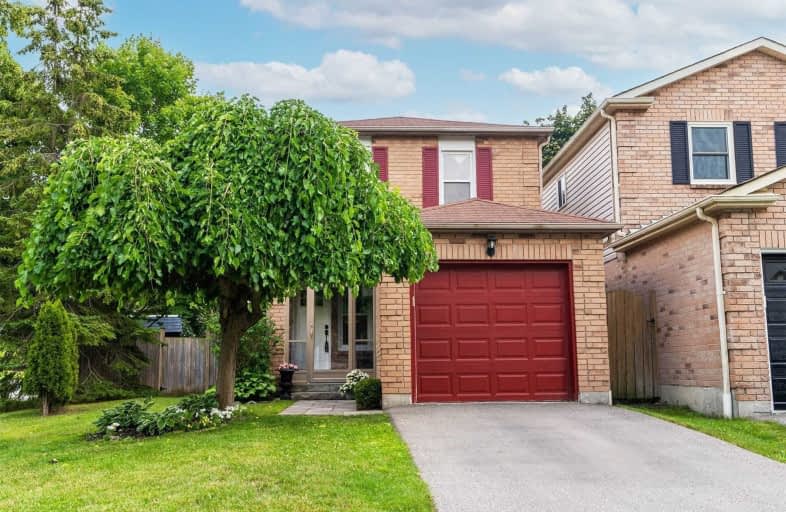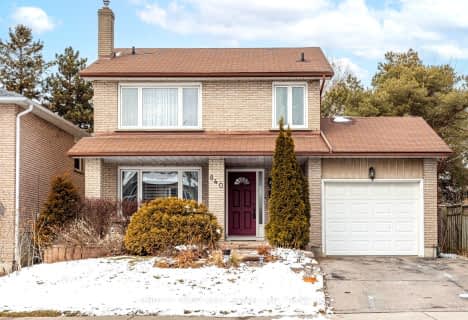
St Theresa Catholic School
Elementary: Catholic
1.01 km
ÉÉC Jean-Paul II
Elementary: Catholic
1.49 km
C E Broughton Public School
Elementary: Public
0.67 km
Glen Dhu Public School
Elementary: Public
1.71 km
Pringle Creek Public School
Elementary: Public
0.47 km
Julie Payette
Elementary: Public
0.44 km
Henry Street High School
Secondary: Public
2.06 km
All Saints Catholic Secondary School
Secondary: Catholic
2.61 km
Anderson Collegiate and Vocational Institute
Secondary: Public
0.75 km
Father Leo J Austin Catholic Secondary School
Secondary: Catholic
2.52 km
Donald A Wilson Secondary School
Secondary: Public
2.53 km
Sinclair Secondary School
Secondary: Public
3.41 km














