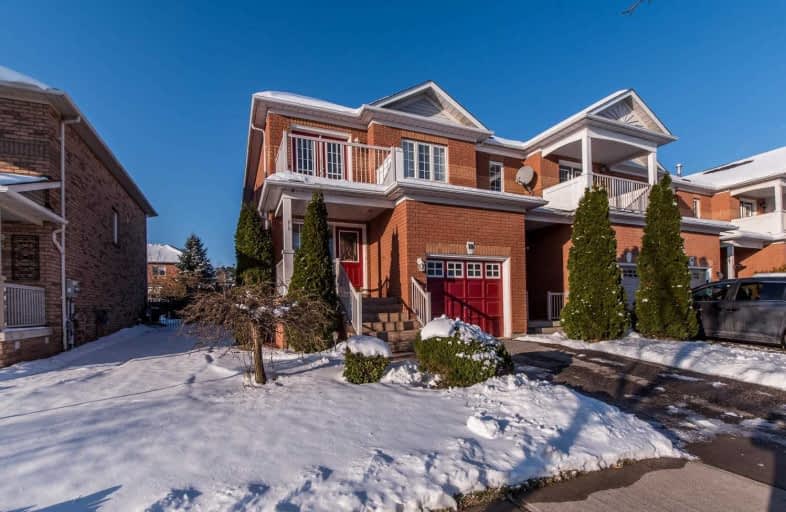Sold on Nov 15, 2019
Note: Property is not currently for sale or for rent.

-
Type: Att/Row/Twnhouse
-
Style: 2-Storey
-
Lot Size: 29.95 x 108.27 Feet
-
Age: No Data
-
Taxes: $4,257 per year
-
Days on Site: 2 Days
-
Added: Nov 15, 2019 (2 days on market)
-
Updated:
-
Last Checked: 3 months ago
-
MLS®#: E4633242
-
Listed By: Re/max hallmark first group realty ltd., brokerage
* Opportunity Is Knocking! * Beautiful All Brick Freehold Townhome With No Monthly Fees In Highly Sought After Pringle Creek Community Of Whitby! Bright & Spacious Main Floor Layout With Airy Living/Dining Rm Combo W/ Broadloom & Eat-In Kitchen W/ Backsplash & Walk-Out To Deck & Fully Fenced Yard! Master W/ Walk-In Closet & 3 Pc Ensuite! Finished Bsmt Ft. Rec Rm W/ Laminate Flrs, Office & So Much More! Come & See The Value For Yourself!
Extras
The Possibilities Are Endless! Enjoy No Monthly Fees & No Neighbours In Front! This End Unit Townhome Does Not Disappoint - Bring Your First Time Buyers, Downsizers & Investors! Close To Schools, Shopping, Parks & Hwy 412!
Property Details
Facts for 10 Disney Court, Whitby
Status
Days on Market: 2
Last Status: Sold
Sold Date: Nov 15, 2019
Closed Date: Dec 19, 2019
Expiry Date: Feb 13, 2020
Sold Price: $562,500
Unavailable Date: Nov 15, 2019
Input Date: Nov 13, 2019
Property
Status: Sale
Property Type: Att/Row/Twnhouse
Style: 2-Storey
Area: Whitby
Community: Williamsburg
Availability Date: Tbd
Inside
Bedrooms: 3
Bathrooms: 3
Kitchens: 1
Rooms: 6
Den/Family Room: No
Air Conditioning: Central Air
Fireplace: No
Washrooms: 3
Building
Basement: Finished
Basement 2: Full
Heat Type: Forced Air
Heat Source: Gas
Exterior: Brick
Exterior: Vinyl Siding
Water Supply: Municipal
Special Designation: Unknown
Parking
Driveway: Private
Garage Spaces: 1
Garage Type: Built-In
Covered Parking Spaces: 1
Total Parking Spaces: 2
Fees
Tax Year: 2019
Tax Legal Description: Pt Blk 38 Pl 40M-2013 Des Pt 1 Pl 40R-20182**
Taxes: $4,257
Land
Cross Street: Brock / Dryden
Municipality District: Whitby
Fronting On: North
Pool: None
Sewer: Sewers
Lot Depth: 108.27 Feet
Lot Frontage: 29.95 Feet
Additional Media
- Virtual Tour: https://tours.homesinfocus.ca/1480851?idx=1
Rooms
Room details for 10 Disney Court, Whitby
| Type | Dimensions | Description |
|---|---|---|
| Kitchen Main | 2.54 x 6.35 | Eat-In Kitchen, W/O To Deck, Hardwood Floor |
| Living Main | 3.50 x 7.10 | Open Concept, Combined W/Dining, Broadloom |
| Dining Main | 3.50 x 7.10 | Picture Window, Combined W/Living, Broadloom |
| Master Upper | 4.07 x 4.60 | W/I Closet, 3 Pc Ensuite, Broadloom |
| 2nd Br Upper | 2.93 x 3.57 | Window, Closet, Broadloom |
| 3rd Br Upper | 2.65 x 3.10 | Closet, W/O To Balcony, Broadloom |
| Rec Lower | 3.45 x 6.70 | Open Concept, Laminate |
| Office Lower | 2.09 x 2.59 | Laminate |
| Laundry Lower | 2.09 x 3.21 | Laundry Sink, Ceramic Floor |
| XXXXXXXX | XXX XX, XXXX |
XXXX XXX XXXX |
$XXX,XXX |
| XXX XX, XXXX |
XXXXXX XXX XXXX |
$XXX,XXX |
| XXXXXXXX XXXX | XXX XX, XXXX | $562,500 XXX XXXX |
| XXXXXXXX XXXXXX | XXX XX, XXXX | $549,898 XXX XXXX |

All Saints Elementary Catholic School
Elementary: CatholicOrmiston Public School
Elementary: PublicSt Matthew the Evangelist Catholic School
Elementary: CatholicSt Luke the Evangelist Catholic School
Elementary: CatholicJack Miner Public School
Elementary: PublicCaptain Michael VandenBos Public School
Elementary: PublicÉSC Saint-Charles-Garnier
Secondary: CatholicHenry Street High School
Secondary: PublicAll Saints Catholic Secondary School
Secondary: CatholicFather Leo J Austin Catholic Secondary School
Secondary: CatholicDonald A Wilson Secondary School
Secondary: PublicSinclair Secondary School
Secondary: Public

