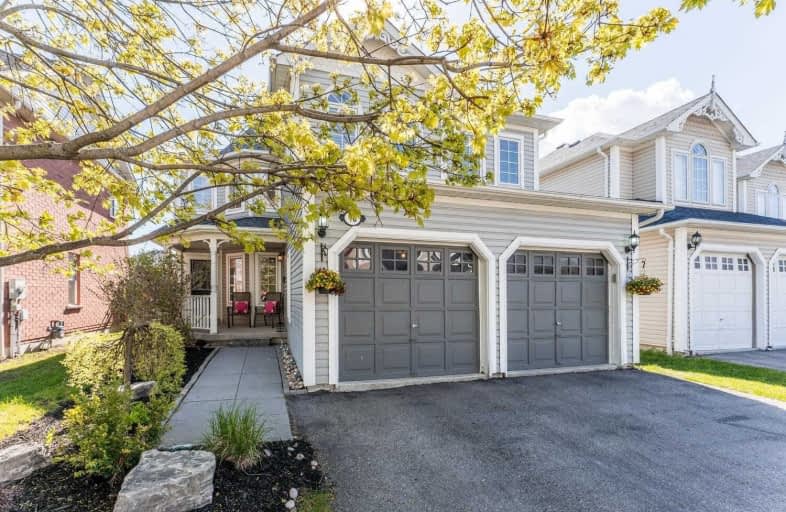
St Leo Catholic School
Elementary: Catholic
0.75 km
Meadowcrest Public School
Elementary: Public
1.43 km
Winchester Public School
Elementary: Public
1.03 km
Blair Ridge Public School
Elementary: Public
1.43 km
Brooklin Village Public School
Elementary: Public
0.37 km
Chris Hadfield P.S. (Elementary)
Elementary: Public
1.33 km
ÉSC Saint-Charles-Garnier
Secondary: Catholic
5.74 km
Brooklin High School
Secondary: Public
0.63 km
All Saints Catholic Secondary School
Secondary: Catholic
8.30 km
Father Leo J Austin Catholic Secondary School
Secondary: Catholic
6.57 km
Donald A Wilson Secondary School
Secondary: Public
8.49 km
Sinclair Secondary School
Secondary: Public
5.69 km






