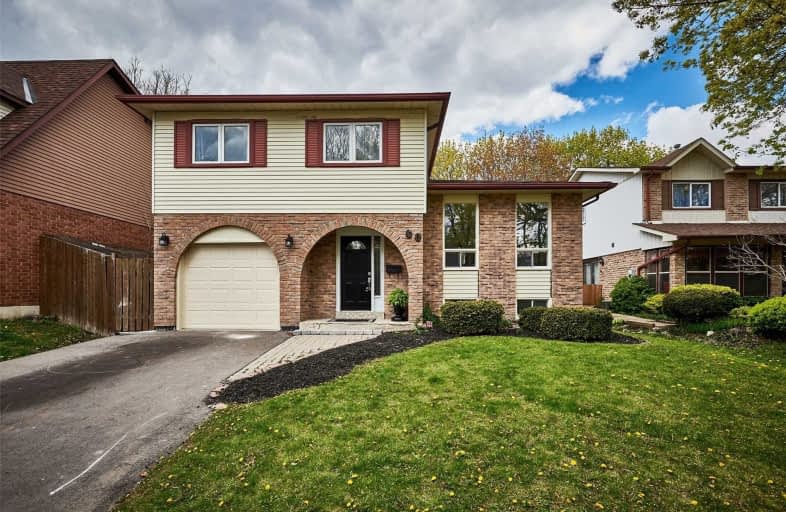
All Saints Elementary Catholic School
Elementary: Catholic
0.90 km
St John the Evangelist Catholic School
Elementary: Catholic
1.75 km
Colonel J E Farewell Public School
Elementary: Public
0.32 km
St Luke the Evangelist Catholic School
Elementary: Catholic
1.63 km
Captain Michael VandenBos Public School
Elementary: Public
1.21 km
Williamsburg Public School
Elementary: Public
1.62 km
ÉSC Saint-Charles-Garnier
Secondary: Catholic
3.37 km
Henry Street High School
Secondary: Public
2.82 km
All Saints Catholic Secondary School
Secondary: Catholic
0.80 km
Father Leo J Austin Catholic Secondary School
Secondary: Catholic
3.70 km
Donald A Wilson Secondary School
Secondary: Public
0.68 km
Sinclair Secondary School
Secondary: Public
4.26 km










