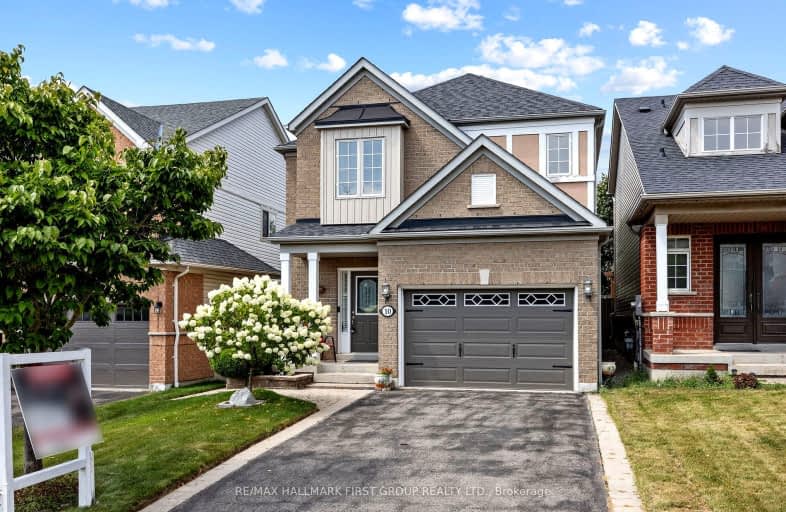Car-Dependent
- Almost all errands require a car.
17
/100
Some Transit
- Most errands require a car.
38
/100
Somewhat Bikeable
- Most errands require a car.
31
/100

All Saints Elementary Catholic School
Elementary: Catholic
1.18 km
Colonel J E Farewell Public School
Elementary: Public
0.69 km
St Luke the Evangelist Catholic School
Elementary: Catholic
1.64 km
Jack Miner Public School
Elementary: Public
2.37 km
Captain Michael VandenBos Public School
Elementary: Public
1.26 km
Williamsburg Public School
Elementary: Public
1.49 km
ÉSC Saint-Charles-Garnier
Secondary: Catholic
3.45 km
Henry Street High School
Secondary: Public
3.25 km
All Saints Catholic Secondary School
Secondary: Catholic
1.08 km
Father Leo J Austin Catholic Secondary School
Secondary: Catholic
3.98 km
Donald A Wilson Secondary School
Secondary: Public
1.04 km
Sinclair Secondary School
Secondary: Public
4.47 km
-
Whitby Soccer Dome
695 ROSSLAND Rd W, Whitby ON 0.98km -
Country Lane Park
Whitby ON 1.7km -
E. A. Fairman park
2.1km
-
Scotiabank
403 Brock St S, Whitby ON L1N 4K5 3.33km -
RBC Royal Bank
480 Taunton Rd E (Baldwin), Whitby ON L1N 5R5 3.38km -
TD Canada Trust Branch and ATM
1961 Salem Rd N, Ajax ON L1T 0J9 4.27km














