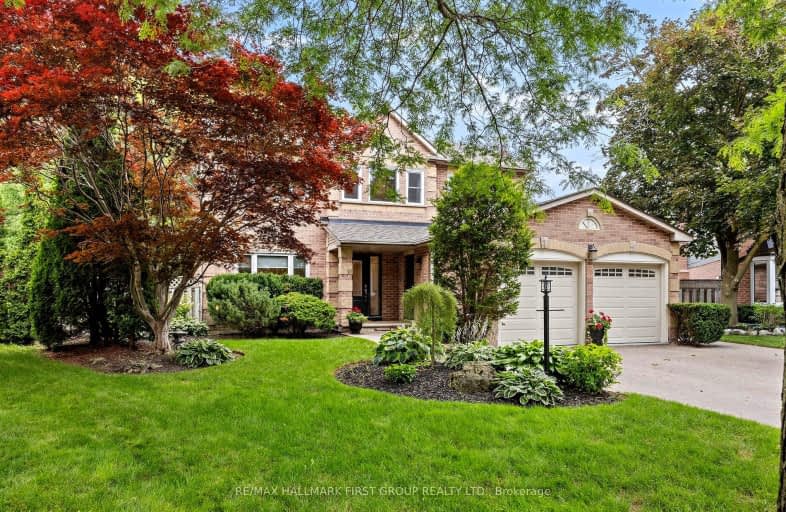Somewhat Walkable
- Some errands can be accomplished on foot.
59
/100
Some Transit
- Most errands require a car.
40
/100
Somewhat Bikeable
- Most errands require a car.
48
/100

All Saints Elementary Catholic School
Elementary: Catholic
1.88 km
Earl A Fairman Public School
Elementary: Public
1.20 km
St John the Evangelist Catholic School
Elementary: Catholic
0.77 km
St Marguerite d'Youville Catholic School
Elementary: Catholic
1.31 km
West Lynde Public School
Elementary: Public
1.22 km
Colonel J E Farewell Public School
Elementary: Public
0.96 km
ÉSC Saint-Charles-Garnier
Secondary: Catholic
4.39 km
Henry Street High School
Secondary: Public
1.76 km
All Saints Catholic Secondary School
Secondary: Catholic
1.82 km
Anderson Collegiate and Vocational Institute
Secondary: Public
3.38 km
Father Leo J Austin Catholic Secondary School
Secondary: Catholic
4.29 km
Donald A Wilson Secondary School
Secondary: Public
1.62 km
-
E. A. Fairman park
1.13km -
Whitby Soccer Dome
695 ROSSLAND Rd W, Whitby ON 1.48km -
Baycliffe Park
67 Baycliffe Dr, Whitby ON L1P 1W7 2.85km
-
RBC Royal Bank
307 Brock St S, Whitby ON L1N 4K3 1.99km -
RBC Royal Bank
480 Taunton Rd E (Baldwin), Whitby ON L1N 5R5 4.24km -
RBC Royal Bank ATM
1545 Rossland Rd E, Whitby ON L1N 9Y5 4.52km














