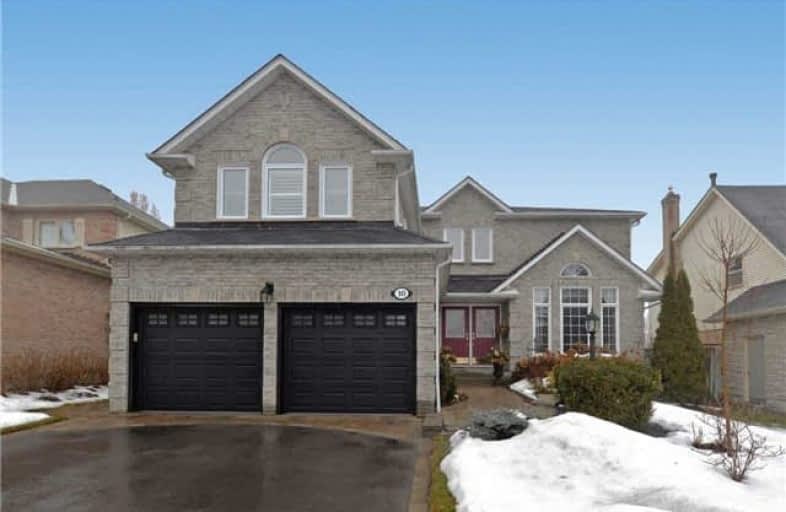
All Saints Elementary Catholic School
Elementary: Catholic
1.58 km
Earl A Fairman Public School
Elementary: Public
1.29 km
St John the Evangelist Catholic School
Elementary: Catholic
1.04 km
West Lynde Public School
Elementary: Public
1.58 km
Colonel J E Farewell Public School
Elementary: Public
0.58 km
Captain Michael VandenBos Public School
Elementary: Public
2.04 km
ÉSC Saint-Charles-Garnier
Secondary: Catholic
4.10 km
Henry Street High School
Secondary: Public
2.08 km
All Saints Catholic Secondary School
Secondary: Catholic
1.50 km
Anderson Collegiate and Vocational Institute
Secondary: Public
3.50 km
Father Leo J Austin Catholic Secondary School
Secondary: Catholic
4.13 km
Donald A Wilson Secondary School
Secondary: Public
1.31 km













