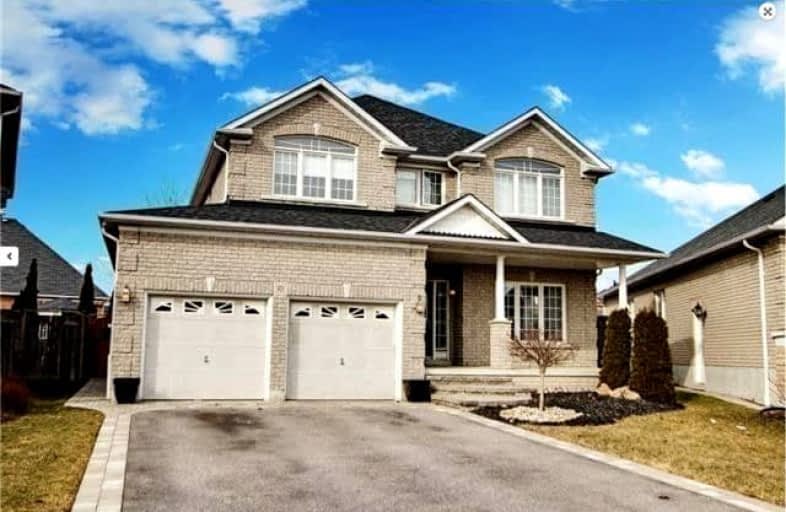
St Paul Catholic School
Elementary: Catholic
2.10 km
Stephen G Saywell Public School
Elementary: Public
2.54 km
Glen Dhu Public School
Elementary: Public
2.37 km
Sir Samuel Steele Public School
Elementary: Public
0.48 km
John Dryden Public School
Elementary: Public
0.82 km
St Mark the Evangelist Catholic School
Elementary: Catholic
0.90 km
Father Donald MacLellan Catholic Sec Sch Catholic School
Secondary: Catholic
1.96 km
Monsignor Paul Dwyer Catholic High School
Secondary: Catholic
2.01 km
R S Mclaughlin Collegiate and Vocational Institute
Secondary: Public
2.40 km
Anderson Collegiate and Vocational Institute
Secondary: Public
3.77 km
Father Leo J Austin Catholic Secondary School
Secondary: Catholic
2.09 km
Sinclair Secondary School
Secondary: Public
1.98 km








