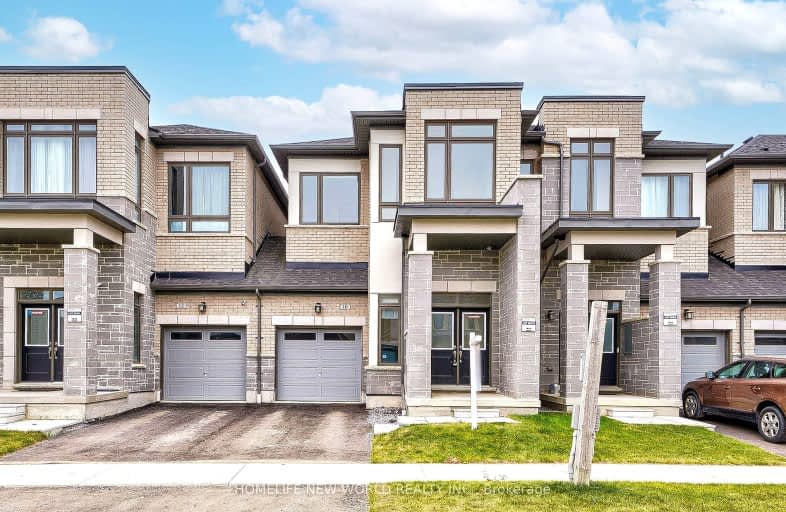Car-Dependent
- Almost all errands require a car.
0
/100
Some Transit
- Most errands require a car.
38
/100
Somewhat Bikeable
- Most errands require a car.
26
/100

All Saints Elementary Catholic School
Elementary: Catholic
1.27 km
Colonel J E Farewell Public School
Elementary: Public
1.45 km
St Luke the Evangelist Catholic School
Elementary: Catholic
1.16 km
Jack Miner Public School
Elementary: Public
1.97 km
Captain Michael VandenBos Public School
Elementary: Public
0.94 km
Williamsburg Public School
Elementary: Public
0.79 km
ÉSC Saint-Charles-Garnier
Secondary: Catholic
2.92 km
Henry Street High School
Secondary: Public
3.95 km
All Saints Catholic Secondary School
Secondary: Catholic
1.21 km
Father Leo J Austin Catholic Secondary School
Secondary: Catholic
3.78 km
Donald A Wilson Secondary School
Secondary: Public
1.31 km
Sinclair Secondary School
Secondary: Public
4.12 km
-
Baycliffe Park
67 Baycliffe Dr, Whitby ON L1P 1W7 0.67km -
Country Lane Park
Whitby ON 1.18km -
Whitby Soccer Dome
Whitby ON 1.34km
-
Canmor Merchant Svc
600 Euclid St, Whitby ON L1N 5C2 2.76km -
RBC Royal Bank
480 Taunton Rd E (Baldwin), Whitby ON L1N 5R5 2.9km -
RBC Royal Bank
714 Rossland Rd E (Garden), Whitby ON L1N 9L3 3.36km





