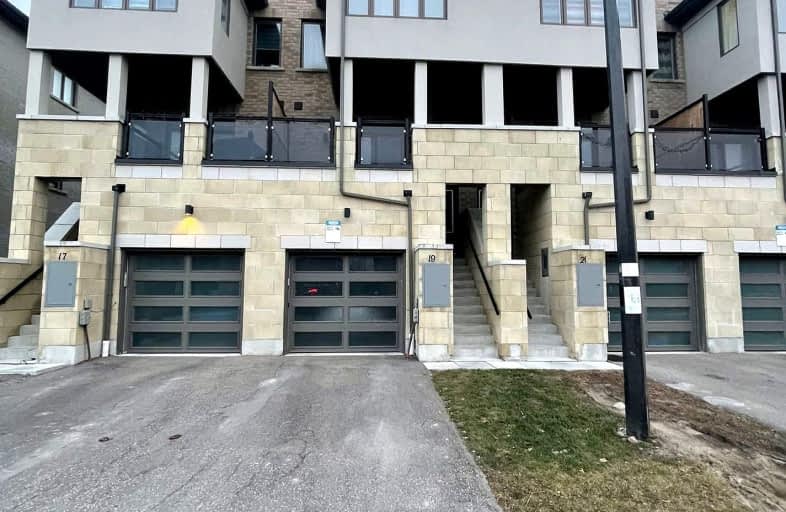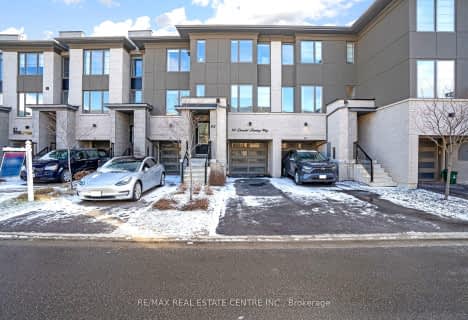Very Walkable
- Most errands can be accomplished on foot.
Some Transit
- Most errands require a car.
Bikeable
- Some errands can be accomplished on bike.

St Bernard Catholic School
Elementary: CatholicOrmiston Public School
Elementary: PublicFallingbrook Public School
Elementary: PublicSt Matthew the Evangelist Catholic School
Elementary: CatholicGlen Dhu Public School
Elementary: PublicJack Miner Public School
Elementary: PublicÉSC Saint-Charles-Garnier
Secondary: CatholicAll Saints Catholic Secondary School
Secondary: CatholicAnderson Collegiate and Vocational Institute
Secondary: PublicFather Leo J Austin Catholic Secondary School
Secondary: CatholicDonald A Wilson Secondary School
Secondary: PublicSinclair Secondary School
Secondary: Public-
Ash Street Park
Ash St (Mary St), Whitby ON 1.78km -
Whitby Soccer Dome
695 Rossland Rd W, Whitby ON L1R 2P2 1.81km -
Country Lane Park
Whitby ON 1.86km
-
Scotiabank
309 Dundas St W, Whitby ON L1N 2M6 2.47km -
President's Choice Financial ATM
920 Dundas St W, Whitby ON L1P 1P7 3.12km -
TD Canada Trust ATM
80 Thickson Rd N, Whitby ON L1N 3R1 3.28km














