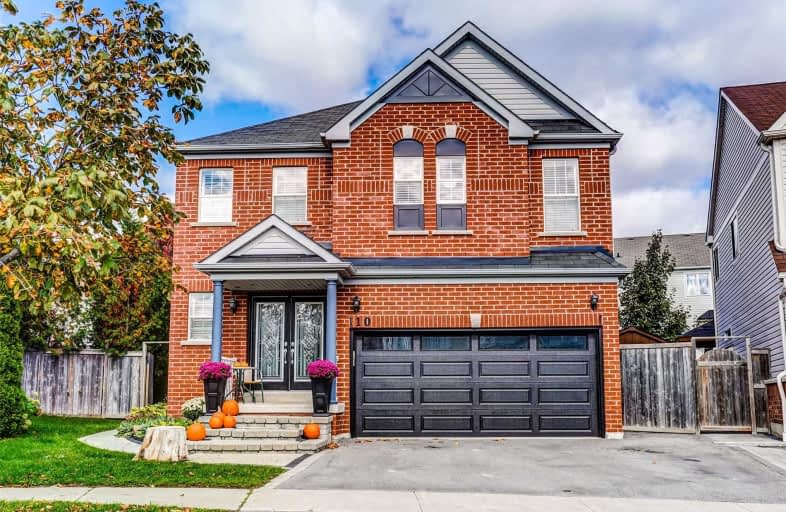Sold on Jun 20, 2019
Note: Property is not currently for sale or for rent.

-
Type: Detached
-
Style: 2-Storey
-
Lot Size: 31.73 x 86.42 Feet
-
Age: No Data
-
Taxes: $5,000 per year
-
Days on Site: 35 Days
-
Added: Sep 07, 2019 (1 month on market)
-
Updated:
-
Last Checked: 2 months ago
-
MLS®#: E4452138
-
Listed By: Re/max rouge river realty ltd., brokerage
Rarely Offered, This Completely Upgraded 4 Bedroom Plus Finished Basement, All-Brick Brooklin Beauty Is Situated On A Quiet Street And Offers A Premium, Pie-Shaped Lot With Gorgeous Inground Pool! The Open Concept Main Floor Is Loaded With Upgrades And Style Including Hardwood Flooring, Solid Oak Staircase With Wrought-Iron Pickets And Gorgeous Trim Work. The Modern Kitchen Features Quality Stainless Steel Appliances And Granite Counters.
Extras
Family Room With Stunning Stone Fireplace Overlooking The Backyard Oasis. Upstairs You'll Find 4 Spacious Bedrooms With New Quality Berber Carpeting Including The Gorgeous Master With 5 Pc Ensuite And A Convenient Second Floor Laundry.
Property Details
Facts for 10 Teardrop Crescent, Whitby
Status
Days on Market: 35
Last Status: Sold
Sold Date: Jun 20, 2019
Closed Date: Aug 12, 2019
Expiry Date: Sep 30, 2019
Sold Price: $760,000
Unavailable Date: Jun 20, 2019
Input Date: May 16, 2019
Property
Status: Sale
Property Type: Detached
Style: 2-Storey
Area: Whitby
Community: Brooklin
Availability Date: August
Inside
Bedrooms: 4
Bathrooms: 3
Kitchens: 1
Rooms: 8
Den/Family Room: Yes
Air Conditioning: Central Air
Fireplace: Yes
Washrooms: 3
Building
Basement: Finished
Heat Type: Forced Air
Heat Source: Gas
Exterior: Brick
Water Supply: Municipal
Special Designation: Unknown
Parking
Driveway: Private
Garage Spaces: 2
Garage Type: Detached
Covered Parking Spaces: 2
Total Parking Spaces: 4
Fees
Tax Year: 2019
Tax Legal Description: Lot 211 Plan 40M2244
Taxes: $5,000
Land
Cross Street: Baldwin / Winchester
Municipality District: Whitby
Fronting On: North
Pool: Inground
Sewer: Sewers
Lot Depth: 86.42 Feet
Lot Frontage: 31.73 Feet
Additional Media
- Virtual Tour: https://maddoxmedia.ca/41-teardrop-cres-whitby-canada/
Rooms
Room details for 10 Teardrop Crescent, Whitby
| Type | Dimensions | Description |
|---|---|---|
| Living Main | 3.31 x 5.16 | Hardwood Floor, Combined W/Dining, Wainscoting |
| Dining Main | 3.31 x 5.16 | Hardwood Floor, Combined W/Living, Wainscoting |
| Kitchen Main | 2.60 x 3.84 | Hardwood Floor, Stainless Steel Appl, Open Concept |
| Breakfast Main | 2.33 x 2.41 | Hardwood Floor, W/O To Patio, Pot Lights |
| Family Main | 3.15 x 4.84 | Gas Fireplace, Hardwood Floor, California Shutters |
| Master 2nd | 4.00 x 4.68 | Broadloom, 5 Pc Ensuite, W/I Closet |
| 2nd Br 2nd | 2.77 x 3.28 | Broadloom, Closet |
| 3rd Br 2nd | 3.36 x 3.24 | Broadloom, Closet |
| 4th Br 2nd | 3.15 x 3.05 | Double Closet, Broadloom |
| Rec Bsmt | 6.19 x 8.41 | Wet Bar, Irregular Rm |
| XXXXXXXX | XXX XX, XXXX |
XXXX XXX XXXX |
$XXX,XXX |
| XXX XX, XXXX |
XXXXXX XXX XXXX |
$XXX,XXX |
| XXXXXXXX XXXX | XXX XX, XXXX | $760,000 XXX XXXX |
| XXXXXXXX XXXXXX | XXX XX, XXXX | $779,000 XXX XXXX |

St Leo Catholic School
Elementary: CatholicMeadowcrest Public School
Elementary: PublicSt Bridget Catholic School
Elementary: CatholicWinchester Public School
Elementary: PublicBrooklin Village Public School
Elementary: PublicChris Hadfield P.S. (Elementary)
Elementary: PublicÉSC Saint-Charles-Garnier
Secondary: CatholicBrooklin High School
Secondary: PublicAll Saints Catholic Secondary School
Secondary: CatholicFather Leo J Austin Catholic Secondary School
Secondary: CatholicDonald A Wilson Secondary School
Secondary: PublicSinclair Secondary School
Secondary: Public

