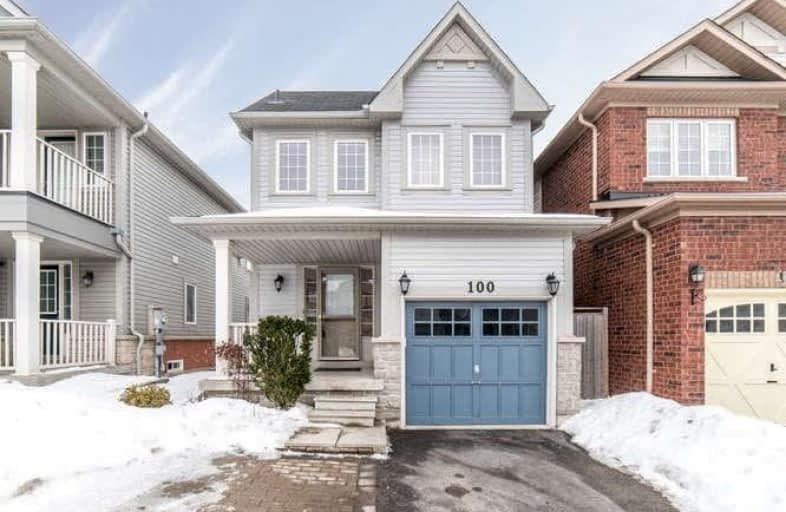
St Bernard Catholic School
Elementary: Catholic
1.27 km
Fallingbrook Public School
Elementary: Public
1.26 km
Glen Dhu Public School
Elementary: Public
1.73 km
Sir Samuel Steele Public School
Elementary: Public
0.69 km
John Dryden Public School
Elementary: Public
1.07 km
St Mark the Evangelist Catholic School
Elementary: Catholic
0.84 km
Father Donald MacLellan Catholic Sec Sch Catholic School
Secondary: Catholic
2.85 km
ÉSC Saint-Charles-Garnier
Secondary: Catholic
2.34 km
Monsignor Paul Dwyer Catholic High School
Secondary: Catholic
2.95 km
Anderson Collegiate and Vocational Institute
Secondary: Public
3.57 km
Father Leo J Austin Catholic Secondary School
Secondary: Catholic
1.15 km
Sinclair Secondary School
Secondary: Public
0.90 km



