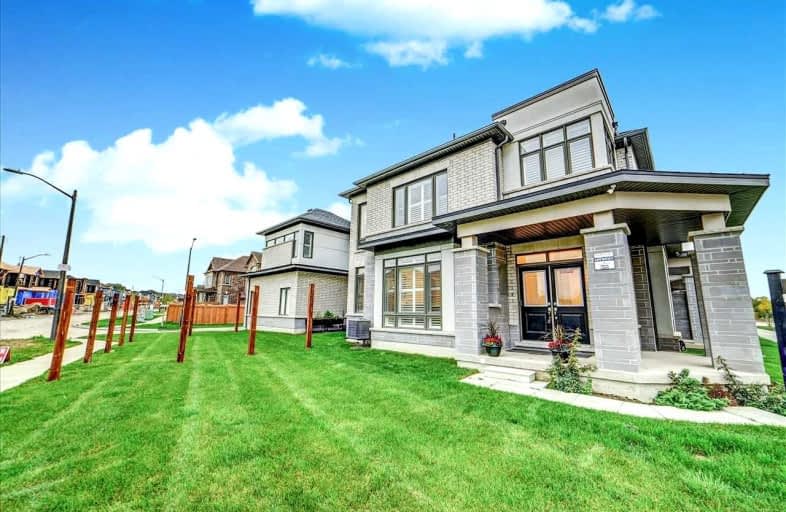
All Saints Elementary Catholic School
Elementary: Catholic
0.71 km
Colonel J E Farewell Public School
Elementary: Public
0.84 km
St Luke the Evangelist Catholic School
Elementary: Catholic
1.16 km
Jack Miner Public School
Elementary: Public
1.86 km
Captain Michael VandenBos Public School
Elementary: Public
0.76 km
Williamsburg Public School
Elementary: Public
1.10 km
ÉSC Saint-Charles-Garnier
Secondary: Catholic
2.95 km
Henry Street High School
Secondary: Public
3.26 km
All Saints Catholic Secondary School
Secondary: Catholic
0.62 km
Father Leo J Austin Catholic Secondary School
Secondary: Catholic
3.48 km
Donald A Wilson Secondary School
Secondary: Public
0.65 km
Sinclair Secondary School
Secondary: Public
3.96 km






