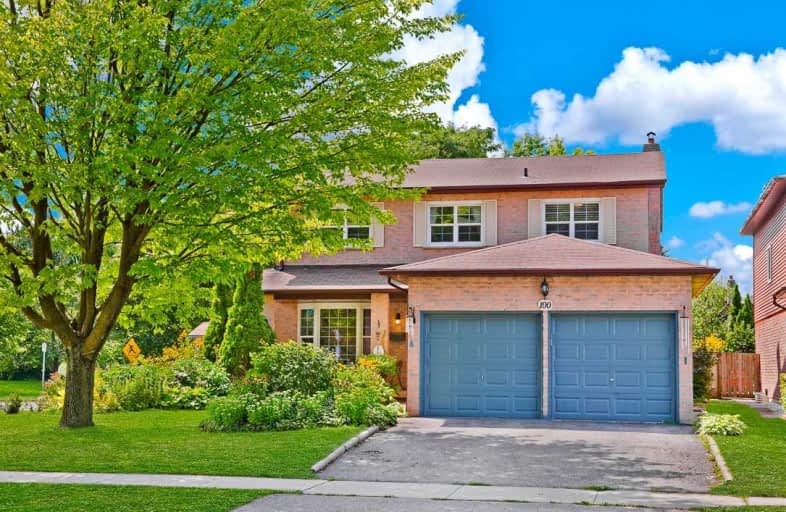
3D Walkthrough

St Theresa Catholic School
Elementary: Catholic
1.11 km
ÉÉC Jean-Paul II
Elementary: Catholic
1.94 km
C E Broughton Public School
Elementary: Public
0.98 km
Glen Dhu Public School
Elementary: Public
1.18 km
Pringle Creek Public School
Elementary: Public
0.23 km
Julie Payette
Elementary: Public
1.10 km
Henry Street High School
Secondary: Public
2.71 km
All Saints Catholic Secondary School
Secondary: Catholic
2.83 km
Anderson Collegiate and Vocational Institute
Secondary: Public
0.89 km
Father Leo J Austin Catholic Secondary School
Secondary: Catholic
2.01 km
Donald A Wilson Secondary School
Secondary: Public
2.80 km
Sinclair Secondary School
Secondary: Public
2.89 km








