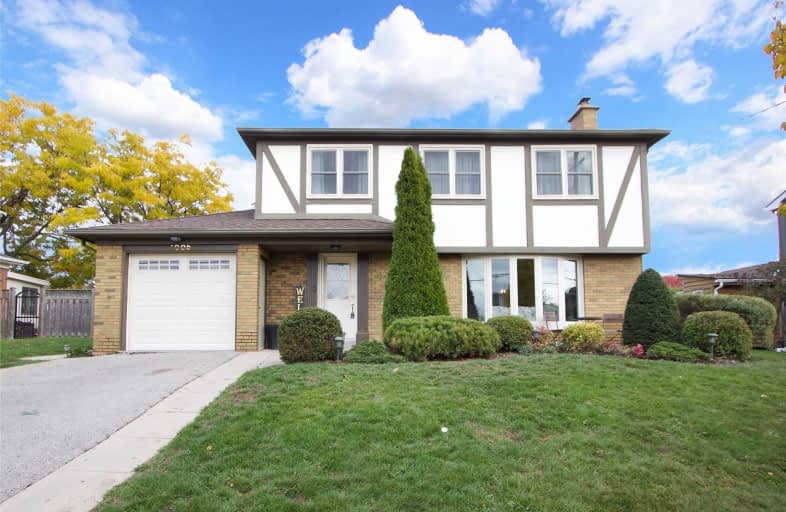
St Marguerite d'Youville Catholic School
Elementary: Catholic
1.36 km
ÉÉC Jean-Paul II
Elementary: Catholic
1.10 km
C E Broughton Public School
Elementary: Public
1.83 km
West Lynde Public School
Elementary: Public
1.40 km
Sir William Stephenson Public School
Elementary: Public
0.24 km
Julie Payette
Elementary: Public
1.63 km
Henry Street High School
Secondary: Public
0.80 km
All Saints Catholic Secondary School
Secondary: Catholic
3.62 km
Anderson Collegiate and Vocational Institute
Secondary: Public
2.03 km
Father Leo J Austin Catholic Secondary School
Secondary: Catholic
4.56 km
Donald A Wilson Secondary School
Secondary: Public
3.45 km
Sinclair Secondary School
Secondary: Public
5.44 km







