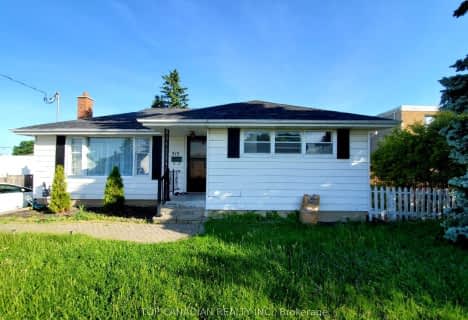Car-Dependent
- Almost all errands require a car.
18
/100
Some Transit
- Most errands require a car.
43
/100
Somewhat Bikeable
- Most errands require a car.
44
/100

St Paul Catholic School
Elementary: Catholic
2.11 km
St Bernard Catholic School
Elementary: Catholic
2.13 km
Glen Dhu Public School
Elementary: Public
2.32 km
Sir Samuel Steele Public School
Elementary: Public
0.41 km
John Dryden Public School
Elementary: Public
0.79 km
St Mark the Evangelist Catholic School
Elementary: Catholic
0.85 km
Father Donald MacLellan Catholic Sec Sch Catholic School
Secondary: Catholic
2.02 km
Monsignor Paul Dwyer Catholic High School
Secondary: Catholic
2.07 km
R S Mclaughlin Collegiate and Vocational Institute
Secondary: Public
2.46 km
Anderson Collegiate and Vocational Institute
Secondary: Public
3.75 km
Father Leo J Austin Catholic Secondary School
Secondary: Catholic
2.02 km
Sinclair Secondary School
Secondary: Public
1.91 km
-
Darren Park
75 Darren Ave, Whitby ON 1.25km -
Whitby Optimist Park
2.6km -
McKinney Park and Splash Pad
3.22km
-
TD Bank Financial Group
920 Taunton Rd E, Whitby ON L1R 3L8 0.48km -
Scotiabank
3555 Thickson Rd N, Whitby ON L1R 2H1 0.99km -
CIBC
500 Rossland Rd W (Stevenson rd), Oshawa ON L1J 3H2 2.27km












