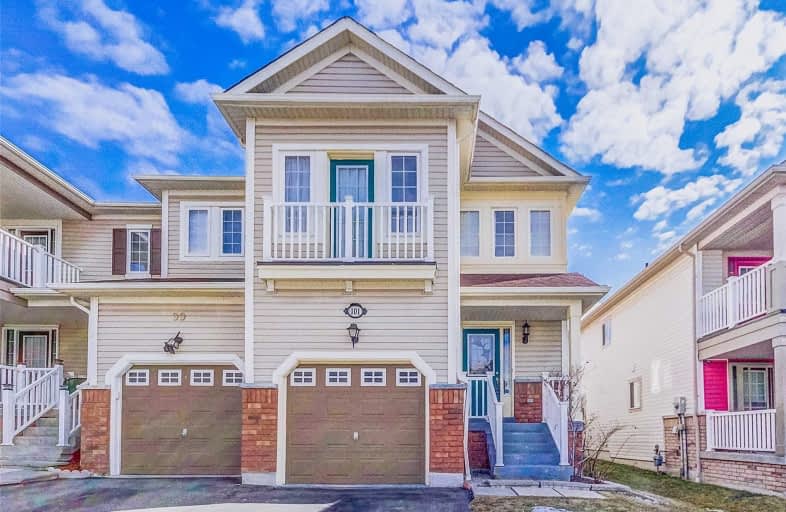Sold on Apr 05, 2019
Note: Property is not currently for sale or for rent.

-
Type: Att/Row/Twnhouse
-
Style: 2-Storey
-
Size: 1500 sqft
-
Lot Size: 25.53 x 101.71 Feet
-
Age: No Data
-
Taxes: $3,960 per year
-
Days on Site: 20 Days
-
Added: Mar 16, 2019 (2 weeks on market)
-
Updated:
-
Last Checked: 2 months ago
-
MLS®#: E4384418
-
Listed By: Re/max community realty inc., brokerage
***End Unit, Just Like A Semi***This Is A Very Spacious House In Excellent Condition*** Separate Family Room*** Entrance From Garage To Bsmt/House***Large Open Concept Lr/Dr***Walk Out From Kit To Large Patio***Large Back Yard***Mbe With Full Wash Rm***Spacious Bamt***New Roof***New Furnace***Very Bright House***Huge Patio***Soaker Tub*** Hard Wood On M/Floor************About 1700 Sq Ft********
Extras
Fridge,Stove,Washer,Dryer, Elfs, Window Covering, G/D Opener >>>>>look At The Virtual Tour<<<<<<<
Property Details
Facts for 101 Robideau Place, Whitby
Status
Days on Market: 20
Last Status: Sold
Sold Date: Apr 05, 2019
Closed Date: Jun 24, 2019
Expiry Date: Jun 16, 2019
Sold Price: $550,000
Unavailable Date: Apr 05, 2019
Input Date: Mar 16, 2019
Property
Status: Sale
Property Type: Att/Row/Twnhouse
Style: 2-Storey
Size (sq ft): 1500
Area: Whitby
Community: Pringle Creek
Availability Date: Tba
Inside
Bedrooms: 3
Bathrooms: 3
Kitchens: 1
Rooms: 8
Den/Family Room: Yes
Air Conditioning: Central Air
Fireplace: No
Laundry Level: Lower
Washrooms: 3
Utilities
Electricity: Yes
Gas: Yes
Cable: Yes
Telephone: Yes
Building
Basement: Full
Basement 2: Sep Entrance
Heat Type: Forced Air
Heat Source: Gas
Exterior: Alum Siding
Exterior: Brick
Water Supply: Municipal
Special Designation: Unknown
Parking
Driveway: Private
Garage Spaces: 1
Garage Type: Attached
Covered Parking Spaces: 1
Fees
Tax Year: 2018
Tax Legal Description: Pt Blk 100 Pl 40M2121 Pt14 On Pl 40R22387,
Taxes: $3,960
Land
Cross Street: Brock/Dryden
Municipality District: Whitby
Fronting On: East
Pool: None
Sewer: Sewers
Lot Depth: 101.71 Feet
Lot Frontage: 25.53 Feet
Additional Media
- Virtual Tour: http://just4agent.com/vtour/101-robideau-pl/
Rooms
Room details for 101 Robideau Place, Whitby
| Type | Dimensions | Description |
|---|---|---|
| Kitchen Main | 2.50 x 3.69 | Ceramic Floor, Open Concept |
| Breakfast Main | 2.50 x 3.69 | Ceramic Floor, W/O To Patio, Combined W/Kitchen |
| Living Main | 3.05 x 4.39 | Hardwood Floor, Combined W/Dining, Open Concept |
| Dining Main | 3.05 x 4.27 | Hardwood Floor, Combined W/Living, Open Concept |
| Master 2nd | 3.05 x 4.60 | 4 Pc Ensuite, Double Closet, Broadloom |
| 2nd Br 2nd | 3.05 x 4.60 | Closet, Broadloom |
| 3rd Br 2nd | 2.56 x 3.47 | Closet, Broadloom |
| Family 2nd | 3.22 x 5.30 | W/O To Balcony, Broadloom |
| XXXXXXXX | XXX XX, XXXX |
XXXX XXX XXXX |
$XXX,XXX |
| XXX XX, XXXX |
XXXXXX XXX XXXX |
$XXX,XXX |
| XXXXXXXX XXXX | XXX XX, XXXX | $550,000 XXX XXXX |
| XXXXXXXX XXXXXX | XXX XX, XXXX | $549,900 XXX XXXX |

St Bernard Catholic School
Elementary: CatholicOrmiston Public School
Elementary: PublicFallingbrook Public School
Elementary: PublicSt Matthew the Evangelist Catholic School
Elementary: CatholicGlen Dhu Public School
Elementary: PublicJack Miner Public School
Elementary: PublicÉSC Saint-Charles-Garnier
Secondary: CatholicAll Saints Catholic Secondary School
Secondary: CatholicAnderson Collegiate and Vocational Institute
Secondary: PublicFather Leo J Austin Catholic Secondary School
Secondary: CatholicDonald A Wilson Secondary School
Secondary: PublicSinclair Secondary School
Secondary: Public

