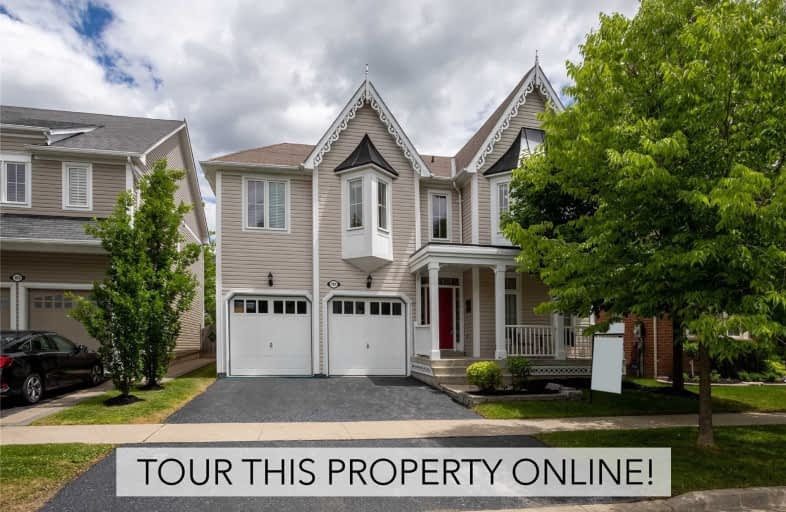Sold on Jul 03, 2020
Note: Property is not currently for sale or for rent.

-
Type: Detached
-
Style: 2-Storey
-
Size: 3000 sqft
-
Lot Size: 45.93 x 88.58 Feet
-
Age: 6-15 years
-
Taxes: $6,947 per year
-
Days on Site: 21 Days
-
Added: Jun 12, 2020 (3 weeks on market)
-
Updated:
-
Last Checked: 2 months ago
-
MLS®#: E4791589
-
Listed By: Tanya tierney team realty inc., brokerage
Stunning 5+2 Bdrm Tribute Family Home Situated In A Demand Brooklin Community! Over 3000 Sqft Of Open Concept Living Space Plus The Fully Fin Bsmt Complete W/2nd Kit, 2 Bdrms, 1X3Pc Bath & Living Rm. Enter The Inviting Foyer That Leads Through To The Formal Living Rm Overlooking The Front Gardens. Formal Dining Rm Makes This Home Ideal For Entertaining! Generous Kit Boasting Ceramic Flrs, Centre Island & Brkfst Area With Garden Dr W/O To A Patio & Bkyrd!
Extras
Upstairs Offers 5 Well Appointed Bdrms Including The Master W/5Pc Ens & 4th Bdrm Also W/4Pc Ens. Gorgeous Virginia Model, Situated Mins To Hwy 407 Access, Shops, Parks, Sought After Schools & More! This Home Is Finished Top To Bottom!
Property Details
Facts for 101 Strandmore Circle, Whitby
Status
Days on Market: 21
Last Status: Sold
Sold Date: Jul 03, 2020
Closed Date: Sep 02, 2020
Expiry Date: Aug 31, 2020
Sold Price: $857,000
Unavailable Date: Jul 03, 2020
Input Date: Jun 12, 2020
Prior LSC: Sold
Property
Status: Sale
Property Type: Detached
Style: 2-Storey
Size (sq ft): 3000
Age: 6-15
Area: Whitby
Community: Brooklin
Availability Date: Flexible
Inside
Bedrooms: 5
Bedrooms Plus: 2
Bathrooms: 5
Kitchens: 1
Kitchens Plus: 1
Rooms: 10
Den/Family Room: Yes
Air Conditioning: Central Air
Fireplace: No
Laundry Level: Upper
Central Vacuum: N
Washrooms: 5
Utilities
Electricity: Yes
Gas: Yes
Cable: Available
Telephone: Available
Building
Basement: Finished
Basement 2: Full
Heat Type: Forced Air
Heat Source: Gas
Exterior: Alum Siding
Elevator: N
Water Supply: Municipal
Physically Handicapped-Equipped: N
Special Designation: Unknown
Retirement: N
Parking
Driveway: Pvt Double
Garage Spaces: 2
Garage Type: Built-In
Covered Parking Spaces: 4
Total Parking Spaces: 6
Fees
Tax Year: 2019
Tax Legal Description: Lot 21, Plan 40M2326, Subject To An Easement For*
Taxes: $6,947
Highlights
Feature: Fenced Yard
Feature: Golf
Feature: Park
Feature: Public Transit
Feature: Rec Centre
Feature: School
Land
Cross Street: Carnwith & Montgomer
Municipality District: Whitby
Fronting On: West
Pool: None
Sewer: Sewers
Lot Depth: 88.58 Feet
Lot Frontage: 45.93 Feet
Acres: < .50
Zoning: Residential
Additional Media
- Virtual Tour: https://tour.homeontour.com/101-strandmore-circle-brooklin-on-l1m0c2?branded=1
Rooms
Room details for 101 Strandmore Circle, Whitby
| Type | Dimensions | Description |
|---|---|---|
| Kitchen Main | 4.72 x 5.73 | Eat-In Kitchen, Centre Island, W/O To Yard |
| Living Main | 4.53 x 5.13 | Gas Fireplace, Formal Rm, O/Looks Frontyard |
| Dining Main | 3.39 x 5.20 | Separate Rm, Formal Rm, Hardwood Floor |
| Family Main | 3.62 x 3.95 | Gas Fireplace, Pot Lights, Broadloom |
| Master Upper | 3.77 x 7.09 | 5 Pc Ensuite, His/Hers Closets, Broadloom |
| 2nd Br Upper | 2.60 x 4.05 | Double Closet, Window, Broadloom |
| 3rd Br Upper | 3.63 x 4.22 | Double Closet, Window, Broadloom |
| 4th Br Upper | 2.36 x 4.08 | Double Closet, Window, Broadloom |
| 5th Br Upper | 3.72 x 5.48 | 4 Pc Ensuite, Closet, Broadloom |
| Living Lower | 4.18 x 6.12 | Open Concept, Dropped Ceiling, Broadloom |
| Br Lower | 3.34 x 3.90 | Double Closet, Window, Broadloom |
| Kitchen Lower | 2.20 x 4.10 | Open Concept, Pantry, Laminate |
| XXXXXXXX | XXX XX, XXXX |
XXXX XXX XXXX |
$XXX,XXX |
| XXX XX, XXXX |
XXXXXX XXX XXXX |
$XXX,XXX | |
| XXXXXXXX | XXX XX, XXXX |
XXXXXXX XXX XXXX |
|
| XXX XX, XXXX |
XXXXXX XXX XXXX |
$XXX,XXX | |
| XXXXXXXX | XXX XX, XXXX |
XXXXXXX XXX XXXX |
|
| XXX XX, XXXX |
XXXXXX XXX XXXX |
$XXX,XXX | |
| XXXXXXXX | XXX XX, XXXX |
XXXXXXX XXX XXXX |
|
| XXX XX, XXXX |
XXXXXX XXX XXXX |
$XXX,XXX |
| XXXXXXXX XXXX | XXX XX, XXXX | $857,000 XXX XXXX |
| XXXXXXXX XXXXXX | XXX XX, XXXX | $874,900 XXX XXXX |
| XXXXXXXX XXXXXXX | XXX XX, XXXX | XXX XXXX |
| XXXXXXXX XXXXXX | XXX XX, XXXX | $799,900 XXX XXXX |
| XXXXXXXX XXXXXXX | XXX XX, XXXX | XXX XXXX |
| XXXXXXXX XXXXXX | XXX XX, XXXX | $849,900 XXX XXXX |
| XXXXXXXX XXXXXXX | XXX XX, XXXX | XXX XXXX |
| XXXXXXXX XXXXXX | XXX XX, XXXX | $874,900 XXX XXXX |

St Leo Catholic School
Elementary: CatholicMeadowcrest Public School
Elementary: PublicSt Bridget Catholic School
Elementary: CatholicWinchester Public School
Elementary: PublicBrooklin Village Public School
Elementary: PublicChris Hadfield P.S. (Elementary)
Elementary: PublicÉSC Saint-Charles-Garnier
Secondary: CatholicBrooklin High School
Secondary: PublicAll Saints Catholic Secondary School
Secondary: CatholicFather Leo J Austin Catholic Secondary School
Secondary: CatholicDonald A Wilson Secondary School
Secondary: PublicSinclair Secondary School
Secondary: Public

