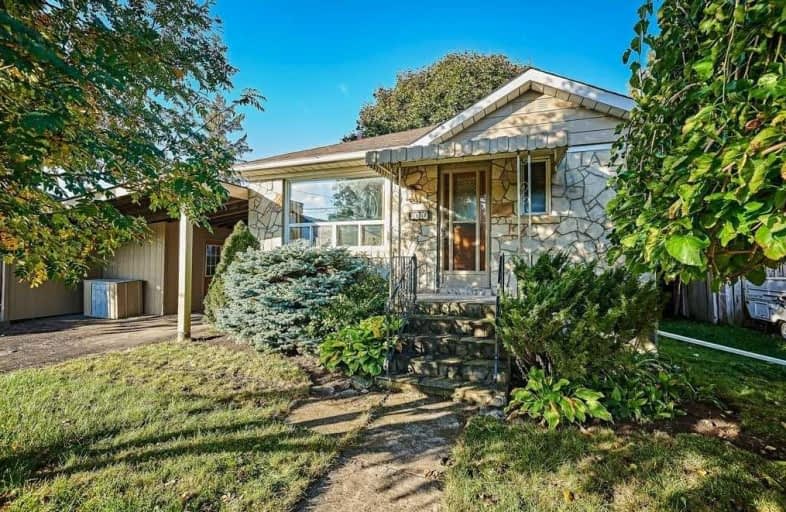Sold on Oct 06, 2020
Note: Property is not currently for sale or for rent.

-
Type: Detached
-
Style: Bungalow
-
Lot Size: 66 x 68 Feet
-
Age: No Data
-
Taxes: $4,100 per year
-
Days on Site: 4 Days
-
Added: Oct 02, 2020 (4 days on market)
-
Updated:
-
Last Checked: 3 months ago
-
MLS®#: E4937893
-
Listed By: Royal lepage frank real estate, brokerage
Cute Downtown Whitby Bungalow - Great For The First Time Buyer Or Could Possibly Make A Great 2 Unit Dwelling With Its 2 Car Wide Drive, Sep. Back Entrance & 3 Pce. Bath Already Down. Quiet Neighbourhood Just A Short Walk To The Go Station, Whitby Senior's Centre, Parks, Schools, With Many More Conveniences Nearby. Hardwood Floors & Crown Moulding In Lr/Dr. Eat-In Kitchen. Wonderful Covered Back Porch For Outdoors Lovers. Singles, Furnace & A/C Approx. 2015
Extras
Frg,Stv,Wsh.&Dry.(All Appl. As Is),Elfs. Furnace & A/C Owned, 2 Storage Sheds. Hwt Rented Approx. $17/Month. View Virtual Tour With Interactive Floor Plans For Closer Look. Upon Confirmation Of Appt. The Buyer Agent & Buyer Agree....
Property Details
Facts for 1010 Green Street, Whitby
Status
Days on Market: 4
Last Status: Sold
Sold Date: Oct 06, 2020
Closed Date: Nov 12, 2020
Expiry Date: Jan 01, 2021
Sold Price: $530,000
Unavailable Date: Oct 06, 2020
Input Date: Oct 02, 2020
Prior LSC: Listing with no contract changes
Property
Status: Sale
Property Type: Detached
Style: Bungalow
Area: Whitby
Community: Downtown Whitby
Availability Date: 30 Days Tba
Inside
Bedrooms: 2
Bathrooms: 2
Kitchens: 1
Rooms: 5
Den/Family Room: No
Air Conditioning: Central Air
Fireplace: No
Laundry Level: Lower
Washrooms: 2
Building
Basement: Full
Basement 2: Part Fin
Heat Type: Forced Air
Heat Source: Gas
Exterior: Brick
Water Supply: Municipal
Special Designation: Unknown
Parking
Driveway: Pvt Double
Garage Type: Carport
Covered Parking Spaces: 3
Total Parking Spaces: 3
Fees
Tax Year: 2020
Tax Legal Description: Pt Lt 22 Pl H50034 Whitby As In D468639 Whitby
Taxes: $4,100
Land
Cross Street: Brock & Burns
Municipality District: Whitby
Fronting On: West
Pool: None
Sewer: Sewers
Lot Depth: 68 Feet
Lot Frontage: 66 Feet
Zoning: Residential
Additional Media
- Virtual Tour: https://unbranded.youriguide.com/1010_green_st_whitby_on
Rooms
Room details for 1010 Green Street, Whitby
| Type | Dimensions | Description |
|---|---|---|
| Living Ground | 3.66 x 6.02 | Hardwood Floor, Combined W/Dining, Large Window |
| Dining Ground | 3.66 x 6.02 | Hardwood Floor, Combined W/Living |
| Kitchen Ground | 3.40 x 3.71 | Eat-In Kitchen, Pocket Doors |
| Master Ground | 3.17 x 3.57 | Hardwood Floor, Closet |
| 2nd Br Ground | 3.17 x 3.43 | Hardwood Floor, Closet |
| Rec Bsmt | 3.23 x 10.31 | Broadloom, Above Grade Window |
| XXXXXXXX | XXX XX, XXXX |
XXXX XXX XXXX |
$XXX,XXX |
| XXX XX, XXXX |
XXXXXX XXX XXXX |
$XXX,XXX |
| XXXXXXXX XXXX | XXX XX, XXXX | $530,000 XXX XXXX |
| XXXXXXXX XXXXXX | XXX XX, XXXX | $500,000 XXX XXXX |

St Marguerite d'Youville Catholic School
Elementary: CatholicÉÉC Jean-Paul II
Elementary: CatholicC E Broughton Public School
Elementary: PublicWest Lynde Public School
Elementary: PublicSir William Stephenson Public School
Elementary: PublicJulie Payette
Elementary: PublicHenry Street High School
Secondary: PublicAll Saints Catholic Secondary School
Secondary: CatholicAnderson Collegiate and Vocational Institute
Secondary: PublicFather Leo J Austin Catholic Secondary School
Secondary: CatholicDonald A Wilson Secondary School
Secondary: PublicSinclair Secondary School
Secondary: Public

