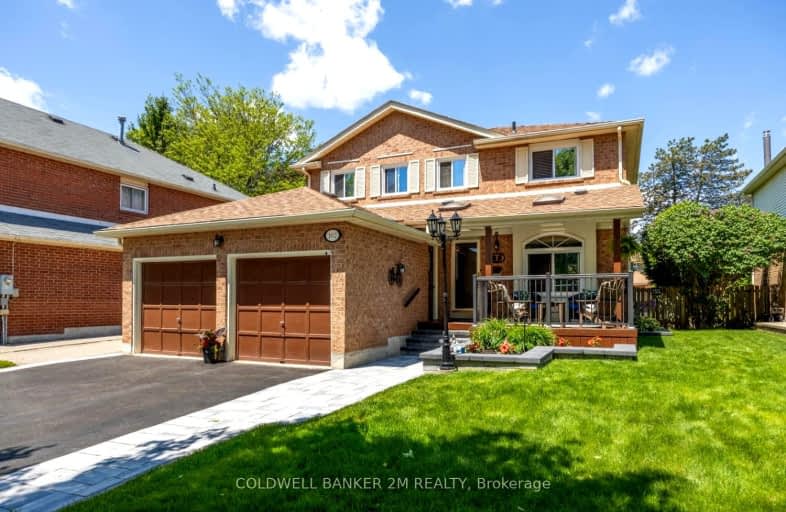Somewhat Walkable
- Some errands can be accomplished on foot.
57
/100
Some Transit
- Most errands require a car.
44
/100
Somewhat Bikeable
- Most errands require a car.
44
/100

St Theresa Catholic School
Elementary: Catholic
0.54 km
Dr Robert Thornton Public School
Elementary: Public
1.22 km
ÉÉC Jean-Paul II
Elementary: Catholic
1.52 km
C E Broughton Public School
Elementary: Public
0.59 km
Pringle Creek Public School
Elementary: Public
0.48 km
Julie Payette
Elementary: Public
1.10 km
Father Donald MacLellan Catholic Sec Sch Catholic School
Secondary: Catholic
3.13 km
Henry Street High School
Secondary: Public
2.64 km
Monsignor Paul Dwyer Catholic High School
Secondary: Catholic
3.36 km
Anderson Collegiate and Vocational Institute
Secondary: Public
0.40 km
Father Leo J Austin Catholic Secondary School
Secondary: Catholic
2.53 km
Sinclair Secondary School
Secondary: Public
3.40 km
-
Lupin Park
Whitby ON 1.7km -
Bradley Park
Whitby ON 1.61km -
Peel Park
Burns St (Athol St), Whitby ON 2.25km
-
CIBC
80 Thickson Rd N, Whitby ON L1N 3R1 1.37km -
RBC Royal Bank
714 Rossland Rd E (Garden), Whitby ON L1N 9L3 1.54km -
President's Choice Financial ATM
1801 Dundas St E, Whitby ON L1N 7C5 1.72km














