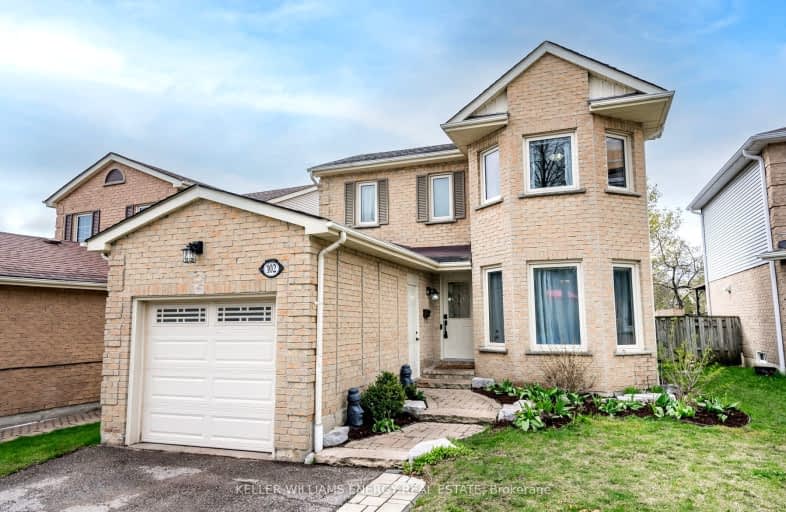Very Walkable
- Most errands can be accomplished on foot.
74
/100
Some Transit
- Most errands require a car.
40
/100
Bikeable
- Some errands can be accomplished on bike.
66
/100

St Bernard Catholic School
Elementary: Catholic
0.89 km
Ormiston Public School
Elementary: Public
0.82 km
Fallingbrook Public School
Elementary: Public
1.16 km
St Matthew the Evangelist Catholic School
Elementary: Catholic
0.71 km
Glen Dhu Public School
Elementary: Public
0.55 km
Pringle Creek Public School
Elementary: Public
1.48 km
ÉSC Saint-Charles-Garnier
Secondary: Catholic
2.07 km
All Saints Catholic Secondary School
Secondary: Catholic
2.17 km
Anderson Collegiate and Vocational Institute
Secondary: Public
2.17 km
Father Leo J Austin Catholic Secondary School
Secondary: Catholic
0.99 km
Donald A Wilson Secondary School
Secondary: Public
2.23 km
Sinclair Secondary School
Secondary: Public
1.84 km
-
Vanier Park
VANIER St, Whitby ON 0.6km -
Country Lane Park
Whitby ON 2.26km -
Whitby Soccer Dome
695 ROSSLAND Rd W, Whitby ON 2.31km
-
RBC Royal Bank
714 Rossland Rd E (Garden), Whitby ON L1N 9L3 0.36km -
TD Bank Financial Group
110 Taunton Rd W, Whitby ON L1R 3H8 1.96km -
TD Bank Financial Group
150 Consumers Dr, Whitby ON L1N 9S3 3.95km














