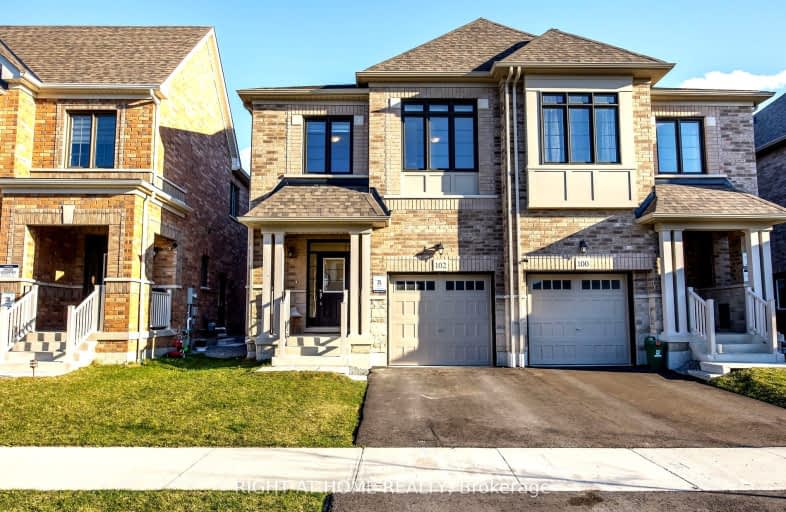
All Saints Elementary Catholic School
Elementary: Catholic
2.24 km
Colonel J E Farewell Public School
Elementary: Public
2.61 km
St Luke the Evangelist Catholic School
Elementary: Catholic
1.61 km
Romeo Dallaire Public School
Elementary: Public
2.24 km
Captain Michael VandenBos Public School
Elementary: Public
1.71 km
Williamsburg Public School
Elementary: Public
1.09 km
ÉSC Saint-Charles-Garnier
Secondary: Catholic
2.86 km
All Saints Catholic Secondary School
Secondary: Catholic
2.22 km
Donald A Wilson Secondary School
Secondary: Public
2.36 km
Notre Dame Catholic Secondary School
Secondary: Catholic
3.93 km
Sinclair Secondary School
Secondary: Public
4.26 km
J Clarke Richardson Collegiate
Secondary: Public
3.92 km
-
Country Lane Park
Whitby ON 1.59km -
Whitby Soccer Dome
695 ROSSLAND Rd W, Whitby ON 2.43km -
E. A. Fairman park
3.8km
-
TD Bank Financial Group
110 Taunton Rd W, Whitby ON L1R 3H8 2.7km -
RBC Royal Bank
714 Rossland Rd E (Garden), Whitby ON L1N 9L3 4.07km -
BMO Bank of Montreal
403 Brock St S, Whitby ON L1N 4K5 5.07km














