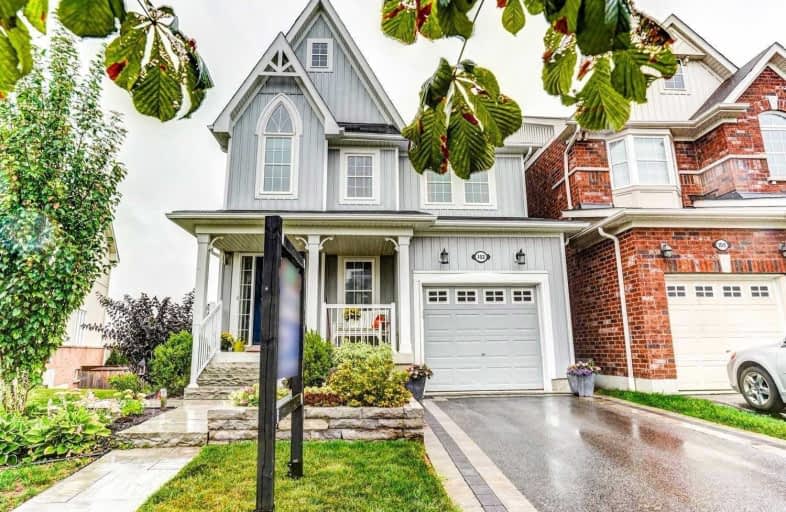Sold on Oct 24, 2019
Note: Property is not currently for sale or for rent.

-
Type: Link
-
Style: 2-Storey
-
Lot Size: 36.88 x 0 Feet
-
Age: No Data
-
Taxes: $5,283 per year
-
Days on Site: 7 Days
-
Added: Oct 24, 2019 (1 week on market)
-
Updated:
-
Last Checked: 2 months ago
-
MLS®#: E4610407
-
Listed By: Re/max jazz inc., brokerage
Open House Cancelled - Beautiful & Bright, Backing Onto Walking/Bike Paths! Gorgeous Cathedral Ceiling Entry From The Professionally Landscaped Walkway & Gardens, And Custom Front Door! Calif. Shutters! Professionally Fin. Bsmt Was Spray-Foamed; 3 Pce Bath, Large Windows & Walk-Out, Could Make 4th Bedroom! Stunning Ensuite Bath Reno & Custom W/I Dressing Room! Lots Of Storage With Closet Organizers! 2nd Floor Laundry! Immaculate!
Extras
See Vt!! $$$$ In Upgrades!! Bsmt Door '19, Ensuite '18, Closet Organizers '18, S/S Appl '17, Custom Front Door '17, Prof. Landscaping/Stonework '17, Prof Fin Bsmnt & Bath '16, Wired Alarm System, Prof Deck '12, Furn Serviced Yearly!
Property Details
Facts for 102 Mildenhall Place, Whitby
Status
Days on Market: 7
Last Status: Sold
Sold Date: Oct 24, 2019
Closed Date: Dec 06, 2019
Expiry Date: Dec 20, 2019
Sold Price: $680,000
Unavailable Date: Oct 24, 2019
Input Date: Oct 17, 2019
Property
Status: Sale
Property Type: Link
Style: 2-Storey
Area: Whitby
Community: Brooklin
Availability Date: 30-60
Inside
Bedrooms: 3
Bathrooms: 4
Kitchens: 1
Rooms: 7
Den/Family Room: Yes
Air Conditioning: Central Air
Fireplace: Yes
Laundry Level: Upper
Central Vacuum: Y
Washrooms: 4
Utilities
Electricity: Yes
Gas: Yes
Cable: Yes
Building
Basement: Fin W/O
Heat Type: Forced Air
Heat Source: Gas
Exterior: Vinyl Siding
Water Supply: Municipal
Special Designation: Unknown
Parking
Driveway: Private
Garage Spaces: 1
Garage Type: Built-In
Covered Parking Spaces: 1
Total Parking Spaces: 2
Fees
Tax Year: 2019
Tax Legal Description: See Attached**
Taxes: $5,283
Highlights
Feature: Fenced Yard
Feature: Golf
Feature: Park
Feature: Public Transit
Feature: School
Land
Cross Street: Cachet And Carnwith
Municipality District: Whitby
Fronting On: South
Pool: None
Sewer: Sewers
Lot Frontage: 36.88 Feet
Lot Irregularities: Lot Depth: 106.71 Ft
Acres: < .50
Additional Media
- Virtual Tour: http://caliramedia.com/102-mildenhall-pl/
Rooms
Room details for 102 Mildenhall Place, Whitby
| Type | Dimensions | Description |
|---|---|---|
| Living Main | 3.42 x 5.86 | Broadloom, Combined W/Dining |
| Dining Main | 3.42 x 5.86 | Broadloom, Combined W/Living |
| Kitchen Main | 2.89 x 3.45 | Tile Floor, Eat-In Kitchen, W/O To Deck |
| Breakfast Main | 2.89 x 3.12 | Tile Floor, W/O To Deck |
| Family Main | 3.35 x 4.41 | Hardwood Floor, Gas Fireplace, O/Looks Backyard |
| Master Upper | 3.35 x 4.41 | Broadloom, W/I Closet, 4 Pc Ensuite |
| 2nd Br Upper | 3.09 x 3.35 | Broadloom, Double Closet |
| 3rd Br Upper | 3.04 x 4.34 | Broadloom, Double Closet |
| Rec Lower | 3.37 x 5.25 | Laminate, W/O To Yard, Irregular Rm |
| Other Lower | 3.53 x 4.44 | Laminate, 3 Pc Bath |
| XXXXXXXX | XXX XX, XXXX |
XXXX XXX XXXX |
$XXX,XXX |
| XXX XX, XXXX |
XXXXXX XXX XXXX |
$XXX,XXX | |
| XXXXXXXX | XXX XX, XXXX |
XXXXXXX XXX XXXX |
|
| XXX XX, XXXX |
XXXXXX XXX XXXX |
$XXX,XXX | |
| XXXXXXXX | XXX XX, XXXX |
XXXXXXX XXX XXXX |
|
| XXX XX, XXXX |
XXXXXX XXX XXXX |
$XXX,XXX | |
| XXXXXXXX | XXX XX, XXXX |
XXXXXXX XXX XXXX |
|
| XXX XX, XXXX |
XXXXXX XXX XXXX |
$XXX,XXX |
| XXXXXXXX XXXX | XXX XX, XXXX | $680,000 XXX XXXX |
| XXXXXXXX XXXXXX | XXX XX, XXXX | $684,900 XXX XXXX |
| XXXXXXXX XXXXXXX | XXX XX, XXXX | XXX XXXX |
| XXXXXXXX XXXXXX | XXX XX, XXXX | $699,900 XXX XXXX |
| XXXXXXXX XXXXXXX | XXX XX, XXXX | XXX XXXX |
| XXXXXXXX XXXXXX | XXX XX, XXXX | $714,900 XXX XXXX |
| XXXXXXXX XXXXXXX | XXX XX, XXXX | XXX XXXX |
| XXXXXXXX XXXXXX | XXX XX, XXXX | $714,900 XXX XXXX |

St Leo Catholic School
Elementary: CatholicMeadowcrest Public School
Elementary: PublicSt John Paull II Catholic Elementary School
Elementary: CatholicWinchester Public School
Elementary: PublicBlair Ridge Public School
Elementary: PublicBrooklin Village Public School
Elementary: PublicÉSC Saint-Charles-Garnier
Secondary: CatholicBrooklin High School
Secondary: PublicAll Saints Catholic Secondary School
Secondary: CatholicFather Leo J Austin Catholic Secondary School
Secondary: CatholicDonald A Wilson Secondary School
Secondary: PublicSinclair Secondary School
Secondary: Public

