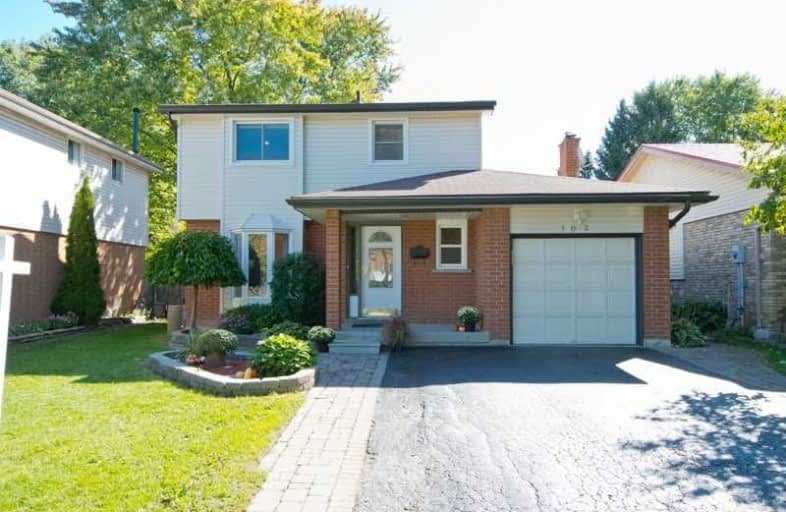
All Saints Elementary Catholic School
Elementary: Catholic
0.98 km
St John the Evangelist Catholic School
Elementary: Catholic
1.86 km
Colonel J E Farewell Public School
Elementary: Public
0.39 km
St Luke the Evangelist Catholic School
Elementary: Catholic
1.63 km
Captain Michael VandenBos Public School
Elementary: Public
1.22 km
Williamsburg Public School
Elementary: Public
1.59 km
ÉSC Saint-Charles-Garnier
Secondary: Catholic
3.40 km
Henry Street High School
Secondary: Public
2.93 km
All Saints Catholic Secondary School
Secondary: Catholic
0.88 km
Father Leo J Austin Catholic Secondary School
Secondary: Catholic
3.79 km
Donald A Wilson Secondary School
Secondary: Public
0.78 km
Sinclair Secondary School
Secondary: Public
4.33 km











