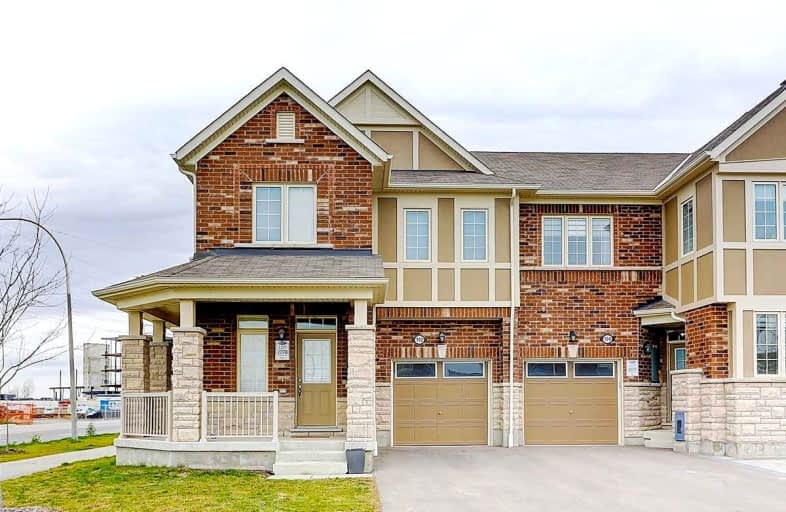
All Saints Elementary Catholic School
Elementary: Catholic
1.93 km
Earl A Fairman Public School
Elementary: Public
1.88 km
St John the Evangelist Catholic School
Elementary: Catholic
1.54 km
West Lynde Public School
Elementary: Public
1.95 km
Colonel J E Farewell Public School
Elementary: Public
0.81 km
Captain Michael VandenBos Public School
Elementary: Public
2.27 km
ÉSC Saint-Charles-Garnier
Secondary: Catholic
4.44 km
Archbishop Denis O'Connor Catholic High School
Secondary: Catholic
4.36 km
Henry Street High School
Secondary: Public
2.52 km
All Saints Catholic Secondary School
Secondary: Catholic
1.84 km
Father Leo J Austin Catholic Secondary School
Secondary: Catholic
4.63 km
Donald A Wilson Secondary School
Secondary: Public
1.68 km






