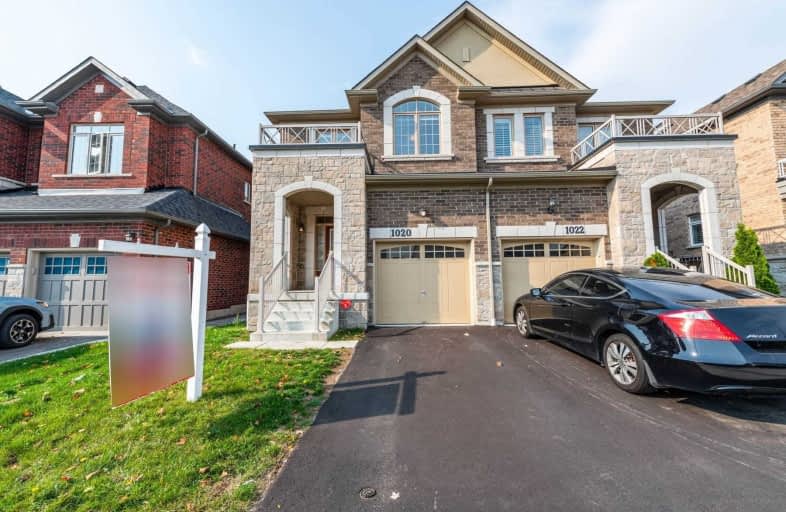
All Saints Elementary Catholic School
Elementary: Catholic
1.15 km
Earl A Fairman Public School
Elementary: Public
1.32 km
Ormiston Public School
Elementary: Public
1.49 km
St Matthew the Evangelist Catholic School
Elementary: Catholic
1.22 km
Jack Miner Public School
Elementary: Public
1.58 km
Julie Payette
Elementary: Public
1.61 km
ÉSC Saint-Charles-Garnier
Secondary: Catholic
2.54 km
Henry Street High School
Secondary: Public
2.57 km
All Saints Catholic Secondary School
Secondary: Catholic
1.22 km
Father Leo J Austin Catholic Secondary School
Secondary: Catholic
2.09 km
Donald A Wilson Secondary School
Secondary: Public
1.20 km
Sinclair Secondary School
Secondary: Public
2.84 km





