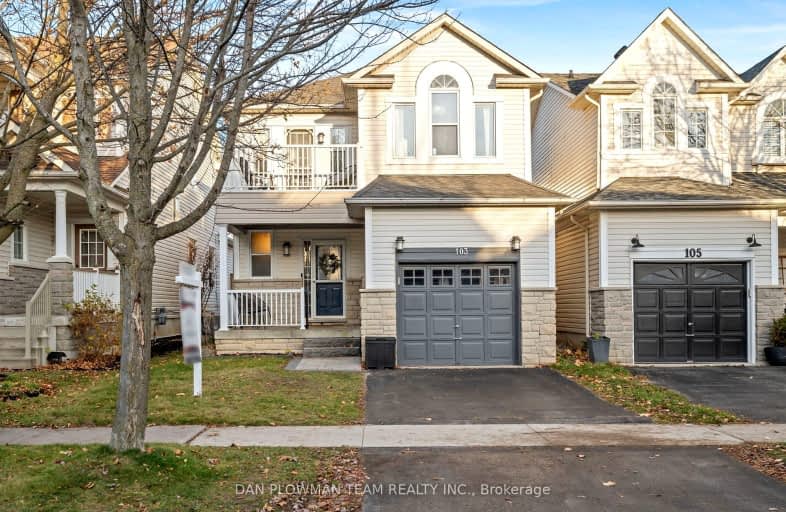
3D Walkthrough
Somewhat Walkable
- Some errands can be accomplished on foot.
52
/100
Some Transit
- Most errands require a car.
29
/100
Somewhat Bikeable
- Most errands require a car.
39
/100

St Leo Catholic School
Elementary: Catholic
2.03 km
Meadowcrest Public School
Elementary: Public
0.73 km
St Bridget Catholic School
Elementary: Catholic
0.58 km
Winchester Public School
Elementary: Public
1.89 km
Brooklin Village Public School
Elementary: Public
2.30 km
Chris Hadfield P.S. (Elementary)
Elementary: Public
0.73 km
ÉSC Saint-Charles-Garnier
Secondary: Catholic
4.52 km
Brooklin High School
Secondary: Public
1.35 km
All Saints Catholic Secondary School
Secondary: Catholic
6.88 km
Father Leo J Austin Catholic Secondary School
Secondary: Catholic
5.76 km
Donald A Wilson Secondary School
Secondary: Public
7.08 km
Sinclair Secondary School
Secondary: Public
4.94 km
-
Vipond Park
100 Vipond Rd, Whitby ON L1M 1K8 0.24km -
Cachet Park
140 Cachet Blvd, Whitby ON 2.95km -
Country Lane Park
Whitby ON 5.83km
-
Scotiabank
3 Winchester Rd E, Whitby ON L1M 2J7 1.05km -
TD Canada Trust Branch and ATM
110 Taunton Rd W, Whitby ON L1R 3H8 4.71km -
Scotiabank
2630 Simcoe St N, Oshawa ON L1L 0R1 5.75km

