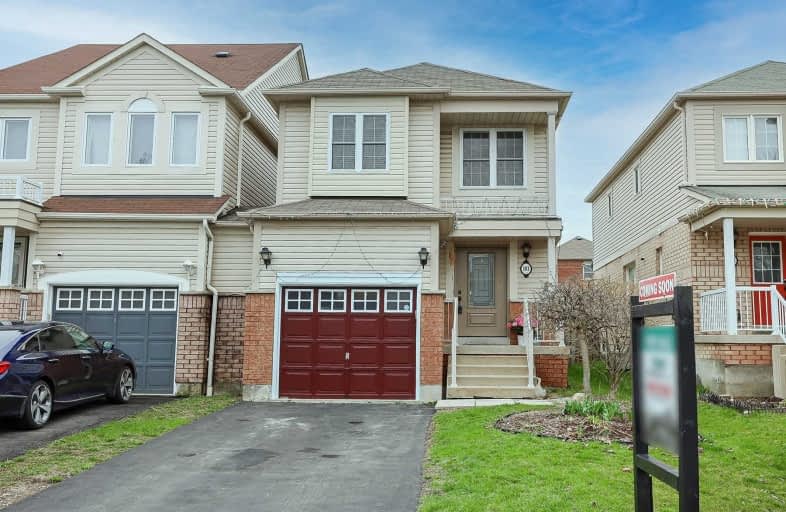
All Saints Elementary Catholic School
Elementary: Catholic
1.34 km
St Bernard Catholic School
Elementary: Catholic
1.40 km
Ormiston Public School
Elementary: Public
0.82 km
Fallingbrook Public School
Elementary: Public
1.51 km
St Matthew the Evangelist Catholic School
Elementary: Catholic
0.54 km
Jack Miner Public School
Elementary: Public
1.07 km
ÉSC Saint-Charles-Garnier
Secondary: Catholic
1.89 km
All Saints Catholic Secondary School
Secondary: Catholic
1.44 km
Anderson Collegiate and Vocational Institute
Secondary: Public
2.55 km
Father Leo J Austin Catholic Secondary School
Secondary: Catholic
1.51 km
Donald A Wilson Secondary School
Secondary: Public
1.52 km
Sinclair Secondary School
Secondary: Public
2.19 km







