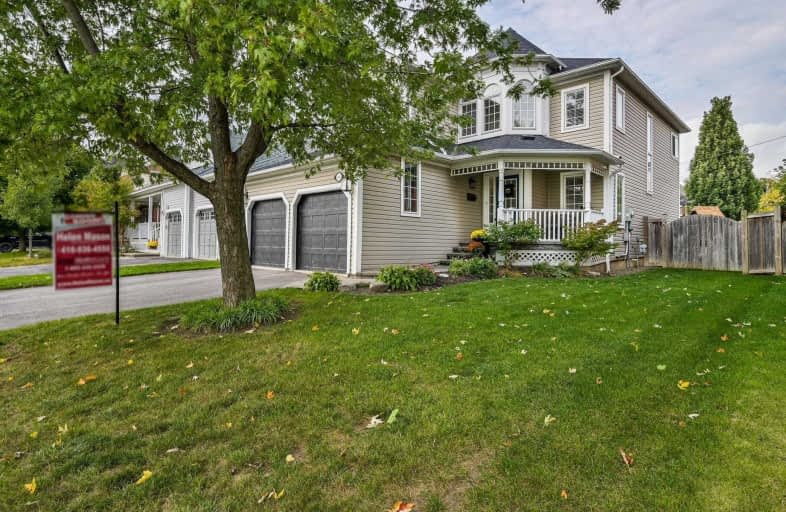Sold on Oct 13, 2020
Note: Property is not currently for sale or for rent.

-
Type: Detached
-
Style: 2-Storey
-
Lot Size: 49.21 x 114.83 Feet
-
Age: No Data
-
Taxes: $6,189 per year
-
Days on Site: 6 Days
-
Added: Oct 07, 2020 (6 days on market)
-
Updated:
-
Last Checked: 3 months ago
-
MLS®#: E4944920
-
Listed By: Keller williams energy real estate, brokerage
*Beautiful Open Concept Tribute Built Design* Approx 2700 Sq Ft Living Space * Love To Entertain $$$ Gorgeous Custom Newly Fin Basement(16)*Solid Rich Oak B/I Wet Bar*B/I Cabinets In Rec Rm & Gas Fireplace*Office/5th Bdrm With Murphy Bed & Custom B/I Desk & Cabinets, Pot Lighting*Large 4Pc Bthrm With Engineered Hardwood Flooring, Sunken Claw Tub, Sep Shower & Granite Counters* Kit Features Breakfast Bar/Eat-In Area O/L Family Rm & W/O To Lovely Patio/Gazebo
Extras
Incls: Ss Fridge(20)*Stove*B/I Dw(19) & Microwave*Washer & Dryer*All Lights*Window Coverings*Cvac*Furnace(19), Roof(17), South East Corner Eaves(20), Garage Door & Gdo + 2 Remotes(16), Shed, Landscaping/Patio(13). Hwt(R)(19), Cac(R)(20).
Property Details
Facts for 104 Carnwith Drive East, Whitby
Status
Days on Market: 6
Last Status: Sold
Sold Date: Oct 13, 2020
Closed Date: Dec 02, 2020
Expiry Date: Dec 31, 2020
Sold Price: $875,000
Unavailable Date: Oct 13, 2020
Input Date: Oct 07, 2020
Property
Status: Sale
Property Type: Detached
Style: 2-Storey
Area: Whitby
Community: Brooklin
Availability Date: 60 Days/Tba
Inside
Bedrooms: 4
Bedrooms Plus: 1
Bathrooms: 4
Kitchens: 1
Rooms: 8
Den/Family Room: Yes
Air Conditioning: Central Air
Fireplace: Yes
Laundry Level: Main
Washrooms: 4
Building
Basement: Finished
Heat Type: Forced Air
Heat Source: Gas
Exterior: Vinyl Siding
Water Supply: Municipal
Special Designation: Unknown
Parking
Driveway: Pvt Double
Garage Spaces: 2
Garage Type: Attached
Covered Parking Spaces: 2
Total Parking Spaces: 4
Fees
Tax Year: 2020
Tax Legal Description: Lot 28, Plan 40M2194, S/T Rt As In Dr289198
Taxes: $6,189
Highlights
Feature: Golf
Feature: Park
Feature: Public Transit
Feature: Rec Centre
Feature: School
Land
Cross Street: Baldwin/Carnwith Dr.
Municipality District: Whitby
Fronting On: North
Pool: None
Sewer: Sewers
Lot Depth: 114.83 Feet
Lot Frontage: 49.21 Feet
Lot Irregularities: Per Geowarehouse
Additional Media
- Virtual Tour: https://tours.jeffreygunn.com/1714146?idx=1
Rooms
Room details for 104 Carnwith Drive East, Whitby
| Type | Dimensions | Description |
|---|---|---|
| Kitchen Ground | 3.69 x 6.07 | Breakfast Bar, Stainless Steel Appl, O/Looks Family |
| Breakfast Ground | - | Breakfast Area, Ceramic Floor, W/O To Patio |
| Family Ground | 3.75 x 4.57 | Hardwood Floor, Gas Fireplace |
| Living Ground | 3.17 x 4.79 | Hardwood Floor, Open Concept |
| Dining Ground | 2.77 x 5.91 | Hardwood Floor, Coffered Ceiling, Large Window |
| Laundry Ground | - | Access To Garage |
| Master 2nd | 3.84 x 4.91 | 4 Pc Ensuite, Separate Shower, W/I Closet |
| 2nd Br 2nd | 3.23 x 3.75 | Broadloom, Closet, Cathedral Ceiling |
| 3rd Br 2nd | 3.05 x 3.54 | Broadloom, Closet |
| 4th Br 2nd | 3.05 x 3.54 | Broadloom, Closet |
| Office Bsmt | 3.44 x 4.08 | Murphy Bed, B/I Desk, B/I Shelves |
| Rec Bsmt | 3.81 x 6.71 | Wet Bar, Gas Fireplace, 4 Pc Bath |
| XXXXXXXX | XXX XX, XXXX |
XXXX XXX XXXX |
$XXX,XXX |
| XXX XX, XXXX |
XXXXXX XXX XXXX |
$XXX,XXX |
| XXXXXXXX XXXX | XXX XX, XXXX | $875,000 XXX XXXX |
| XXXXXXXX XXXXXX | XXX XX, XXXX | $798,800 XXX XXXX |

St Leo Catholic School
Elementary: CatholicMeadowcrest Public School
Elementary: PublicWinchester Public School
Elementary: PublicBlair Ridge Public School
Elementary: PublicBrooklin Village Public School
Elementary: PublicChris Hadfield P.S. (Elementary)
Elementary: PublicÉSC Saint-Charles-Garnier
Secondary: CatholicBrooklin High School
Secondary: PublicAll Saints Catholic Secondary School
Secondary: CatholicFather Leo J Austin Catholic Secondary School
Secondary: CatholicDonald A Wilson Secondary School
Secondary: PublicSinclair Secondary School
Secondary: Public

