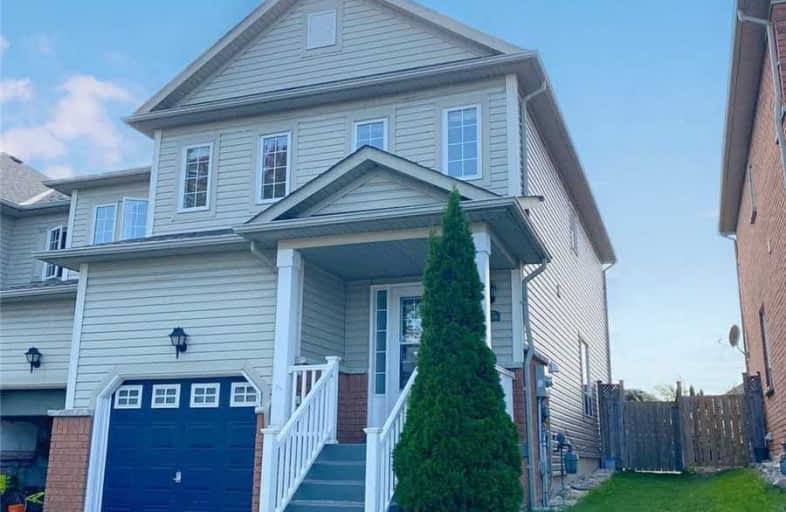
3D Walkthrough

All Saints Elementary Catholic School
Elementary: Catholic
1.39 km
St Bernard Catholic School
Elementary: Catholic
1.32 km
Ormiston Public School
Elementary: Public
0.68 km
Fallingbrook Public School
Elementary: Public
1.40 km
St Matthew the Evangelist Catholic School
Elementary: Catholic
0.40 km
Jack Miner Public School
Elementary: Public
0.94 km
ÉSC Saint-Charles-Garnier
Secondary: Catholic
1.72 km
All Saints Catholic Secondary School
Secondary: Catholic
1.48 km
Anderson Collegiate and Vocational Institute
Secondary: Public
2.69 km
Father Leo J Austin Catholic Secondary School
Secondary: Catholic
1.43 km
Donald A Wilson Secondary School
Secondary: Public
1.58 km
Sinclair Secondary School
Secondary: Public
2.07 km




