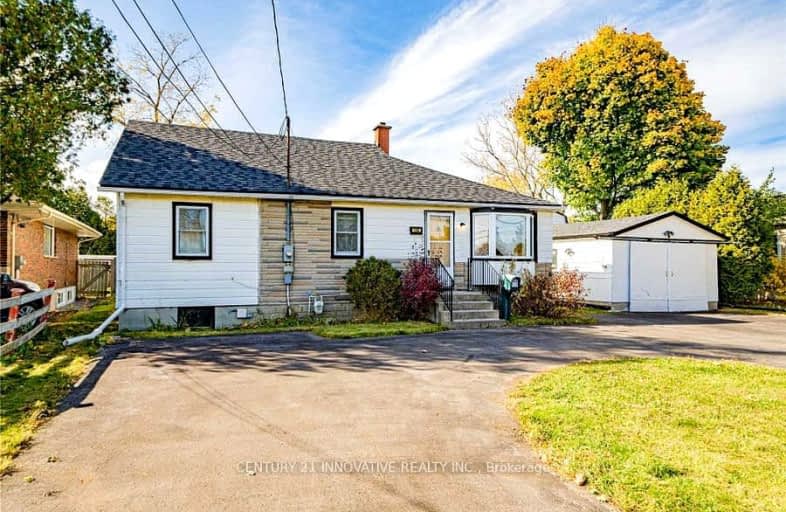Somewhat Walkable
- Some errands can be accomplished on foot.
Some Transit
- Most errands require a car.
Somewhat Bikeable
- Most errands require a car.

St Theresa Catholic School
Elementary: CatholicSt Paul Catholic School
Elementary: CatholicStephen G Saywell Public School
Elementary: PublicDr Robert Thornton Public School
Elementary: PublicC E Broughton Public School
Elementary: PublicPringle Creek Public School
Elementary: PublicFather Donald MacLellan Catholic Sec Sch Catholic School
Secondary: CatholicMonsignor Paul Dwyer Catholic High School
Secondary: CatholicR S Mclaughlin Collegiate and Vocational Institute
Secondary: PublicAnderson Collegiate and Vocational Institute
Secondary: PublicFather Leo J Austin Catholic Secondary School
Secondary: CatholicSinclair Secondary School
Secondary: Public-
Billie Jax Grill & Bar
1608 Dundas Street E, Whitby, ON L1N 2K8 0.79km -
Dundas Tavern
1801 Dundas Street E, Whitby, ON L1N 9G3 1.21km -
Shadow Eagle Resto Bar & Grill
11-1801 Dundas Street E, Whitby, ON L1N 7C5 1.13km
-
Coffee Culture
1525 Dundas St E, Whitby, ON L1P 0.87km -
McDonald's
1615 Dundas St E, Whitby, ON L1N 2L1 1.06km -
Tim Horton's
1818 Dundas Street E, Whitby, ON L1N 2L4 1.12km
-
GoodLife Fitness
75 Consumers Dr, Whitby, ON L1N 2C2 2.69km -
F45 Training Oshawa Central
500 King St W, Oshawa, ON L1J 2K9 2.71km -
GoodLife Fitness
419 King Street W, Oshawa, ON L1J 2K5 2.9km
-
Shoppers Drug Mart
1801 Dundas Street E, Whitby, ON L1N 2L3 1.2km -
I.D.A. - Jerry's Drug Warehouse
223 Brock St N, Whitby, ON L1N 4N6 2.45km -
Rexall
438 King Street W, Oshawa, ON L1J 2K9 2.88km
-
Dinner and Company
185 Thickson Road, Whitby, ON L1N 6T9 0.56km -
Pizzaco
185 Thickson Road, Unit 1, Whitby, ON L1N 6T9 0.61km -
KFC
25 Thickson Road, Whitby, ON L1N 3P7 0.64km
-
Whitby Mall
1615 Dundas Street E, Whitby, ON L1N 7G3 1.08km -
Oshawa Centre
419 King Street W, Oshawa, ON L1J 2K5 2.95km -
The Brick Outlet
1540 Dundas St E, Whitby, ON L1N 2K7 0.64km
-
Sobeys
1615 Dundas Street E, Whitby, ON L1N 2L1 0.96km -
Metro
70 Thickson Rd S, Whitby, ON L1N 7T2 1.05km -
Zam Zam Food Market
1910 Dundas Street E, Unit 102, Whitby, ON L1N 2L6 1.19km
-
Liquor Control Board of Ontario
74 Thickson Road S, Whitby, ON L1N 7T2 1.02km -
LCBO
400 Gibb Street, Oshawa, ON L1J 0B2 3.3km -
LCBO
629 Victoria Street W, Whitby, ON L1N 0E4 4.53km
-
Petro-Canada
1602 Dundas St E, Whitby, ON L1N 2K8 0.78km -
Whitby Shell
1603 Dundas Street E, Whitby, ON L1N 2K9 0.87km -
Midway Nissan
1300 Dundas Street East, Whitby, ON L1N 2K5 0.93km
-
Landmark Cinemas
75 Consumers Drive, Whitby, ON L1N 9S2 2.7km -
Regent Theatre
50 King Street E, Oshawa, ON L1H 1B3 4.38km -
Cineplex Odeon
1351 Grandview Street N, Oshawa, ON L1K 0G1 8.31km
-
Whitby Public Library
701 Rossland Road E, Whitby, ON L1N 8Y9 2.02km -
Whitby Public Library
405 Dundas Street W, Whitby, ON L1N 6A1 2.93km -
Oshawa Public Library, McLaughlin Branch
65 Bagot Street, Oshawa, ON L1H 1N2 4.1km
-
Lakeridge Health
1 Hospital Court, Oshawa, ON L1G 2B9 3.69km -
Ontario Shores Centre for Mental Health Sciences
700 Gordon Street, Whitby, ON L1N 5S9 5.54km -
Lakeridge Health Ajax Pickering Hospital
580 Harwood Avenue S, Ajax, ON L1S 2J4 10.22km
-
Whitby Optimist Park
0.64km -
Longwood Park
1.6km -
Fallingbrook Park
1.77km
-
Duca Community Credit Union
1818 Dundas St E, Whitby ON L1N 2L4 1.12km -
Bitcoin Depot - Bitcoin ATM
848 Brock St N, Whitby ON L1N 4J5 2.54km -
BMO Bank of Montreal
520 King St W, Oshawa ON L1J 2K9 2.64km
- 4 bath
- 4 bed
- 1500 sqft
109 Thickson Road South, Whitby, Ontario • L1N 2C7 • Blue Grass Meadows












