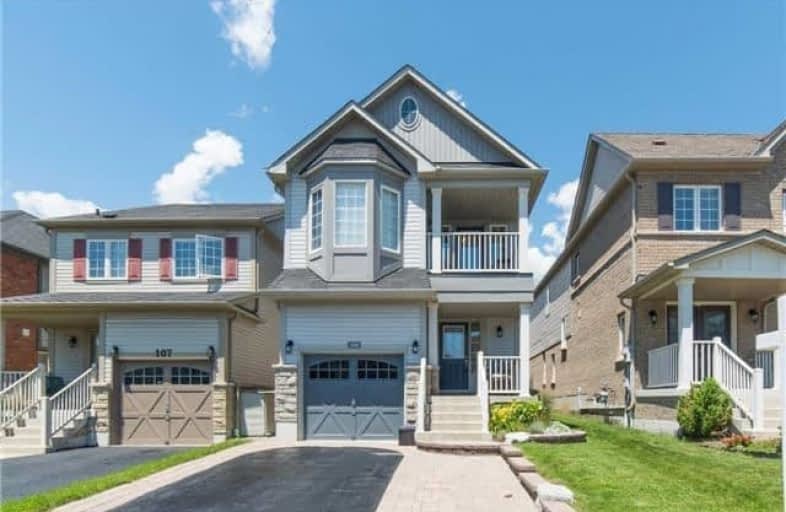
St Bernard Catholic School
Elementary: Catholic
1.27 km
Fallingbrook Public School
Elementary: Public
1.24 km
Glen Dhu Public School
Elementary: Public
1.75 km
Sir Samuel Steele Public School
Elementary: Public
0.74 km
John Dryden Public School
Elementary: Public
1.12 km
St Mark the Evangelist Catholic School
Elementary: Catholic
0.89 km
Father Donald MacLellan Catholic Sec Sch Catholic School
Secondary: Catholic
2.90 km
ÉSC Saint-Charles-Garnier
Secondary: Catholic
2.31 km
Monsignor Paul Dwyer Catholic High School
Secondary: Catholic
3.00 km
Anderson Collegiate and Vocational Institute
Secondary: Public
3.61 km
Father Leo J Austin Catholic Secondary School
Secondary: Catholic
1.15 km
Sinclair Secondary School
Secondary: Public
0.86 km




