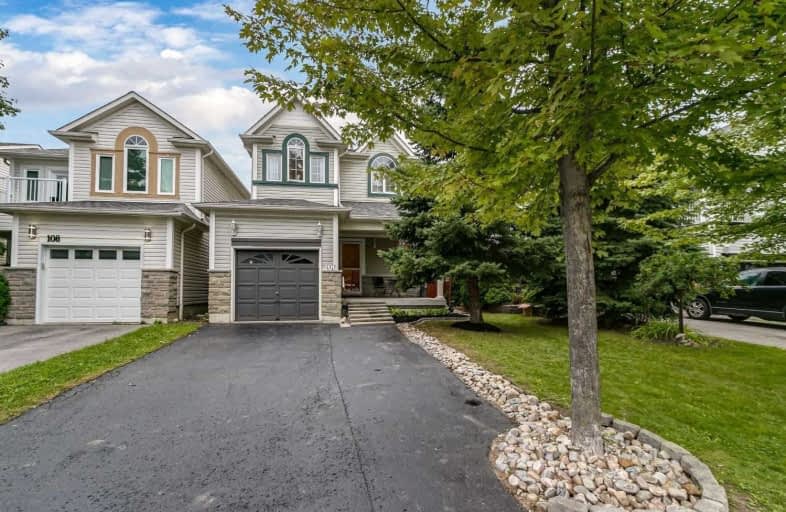Note: Property is not currently for sale or for rent.

-
Type: Link
-
Style: 2-Storey
-
Lot Size: 29.53 x 114.83 Feet
-
Age: No Data
-
Taxes: $4,598 per year
-
Days on Site: 4 Days
-
Added: Sep 11, 2020 (4 days on market)
-
Updated:
-
Last Checked: 3 months ago
-
MLS®#: E4908568
-
Listed By: Tanya tierney team realty inc., brokerage
Look No Further! This 3 Bdrm Fernbrook Family Home Offering An Open Concept Design Thru The Main Flr Plan W/Gleaming Hrdwd Flrs, Pot Lights & Crown Moulding. Great Sized Kit Boasting B/I D/W & Micro, Cali Shutters, Laminate Flrs & Brkfst Area W/Sliding Glass W/O W/Transom Wndw To The Bkyrd. Spacious 10'X20' Deck Featuring A 10'X10' 2Yr New Hard Top Gazebo, Lush Gardens, Mature Trees, Garden Shed & Awesome Fire Pit Area - Ready For Roasting Marshmallows!
Extras
Comb Liv/Dining Rm W/Rock Feature Wall. Room To Grow In The Fin Bsmt Complete W/Lrg Rec Rm, Laundry Rm, Ample Storage Space & 2Pc Bath! Roof '15, Widened Drive For 2 Cars, Freshly Painted & More! Situated Steps To Schools, Parks & Hwy 407!
Property Details
Facts for 106 Charest Place, Whitby
Status
Days on Market: 4
Last Status: Sold
Sold Date: Sep 15, 2020
Closed Date: Nov 13, 2020
Expiry Date: Dec 31, 2020
Sold Price: $643,786
Unavailable Date: Sep 15, 2020
Input Date: Sep 11, 2020
Prior LSC: Listing with no contract changes
Property
Status: Sale
Property Type: Link
Style: 2-Storey
Area: Whitby
Community: Brooklin
Availability Date: 60-90 Days/Tba
Inside
Bedrooms: 3
Bathrooms: 3
Kitchens: 1
Rooms: 7
Den/Family Room: No
Air Conditioning: Central Air
Fireplace: Yes
Laundry Level: Lower
Central Vacuum: N
Washrooms: 3
Utilities
Electricity: Yes
Gas: Yes
Cable: Available
Telephone: Available
Building
Basement: Finished
Basement 2: Full
Heat Type: Forced Air
Heat Source: Gas
Exterior: Brick Front
Exterior: Vinyl Siding
Elevator: N
Water Supply: Municipal
Physically Handicapped-Equipped: N
Special Designation: Unknown
Other Structures: Garden Shed
Retirement: N
Parking
Driveway: Private
Garage Spaces: 1
Garage Type: Attached
Covered Parking Spaces: 2
Total Parking Spaces: 3
Fees
Tax Year: 2020
Tax Legal Description: Pt Lt 71, Pl 40M-1999 (Whitby), Pt 45 40R19978**
Taxes: $4,598
Highlights
Feature: Fenced Yard
Feature: Library
Feature: Park
Feature: Public Transit
Feature: Rec Centre
Feature: School
Land
Cross Street: Winchester & Ashburn
Municipality District: Whitby
Fronting On: West
Pool: None
Sewer: Sewers
Lot Depth: 114.83 Feet
Lot Frontage: 29.53 Feet
Acres: < .50
Zoning: Residential
Additional Media
- Virtual Tour: https://tour.homeontour.com/RDG7jy3ed?branded=0
Rooms
Room details for 106 Charest Place, Whitby
| Type | Dimensions | Description |
|---|---|---|
| Living Main | 3.17 x 6.19 | Gas Fireplace, Crown Moulding, Hardwood Floor |
| Dining Main | 3.17 x 6.19 | Combined W/Living, Pot Lights, Hardwood Floor |
| Kitchen Main | 2.47 x 2.87 | B/I Dishwasher, California Shutters, Laminate |
| Breakfast Main | 2.50 x 2.87 | W/O To Deck, Open Concept, Laminate |
| Master 2nd | 3.08 x 4.91 | O/Looks Frontyard, Double Closet, Broadloom |
| 2nd Br 2nd | 3.20 x 3.54 | Window, Closet, Broadloom |
| 3rd Br 2nd | 2.90 x 3.78 | Window, Closet, Broadloom |
| Rec Bsmt | 3.39 x 5.06 | Window, Pot Lights, Laminate |
| Laundry Bsmt | 1.86 x 4.60 | Unfinished, Separate Rm, Concrete Floor |
| XXXXXXXX | XXX XX, XXXX |
XXXX XXX XXXX |
$XXX,XXX |
| XXX XX, XXXX |
XXXXXX XXX XXXX |
$XXX,XXX |
| XXXXXXXX XXXX | XXX XX, XXXX | $643,786 XXX XXXX |
| XXXXXXXX XXXXXX | XXX XX, XXXX | $629,900 XXX XXXX |

St Leo Catholic School
Elementary: CatholicMeadowcrest Public School
Elementary: PublicSt Bridget Catholic School
Elementary: CatholicWinchester Public School
Elementary: PublicBrooklin Village Public School
Elementary: PublicChris Hadfield P.S. (Elementary)
Elementary: PublicÉSC Saint-Charles-Garnier
Secondary: CatholicBrooklin High School
Secondary: PublicAll Saints Catholic Secondary School
Secondary: CatholicFather Leo J Austin Catholic Secondary School
Secondary: CatholicDonald A Wilson Secondary School
Secondary: PublicSinclair Secondary School
Secondary: Public

