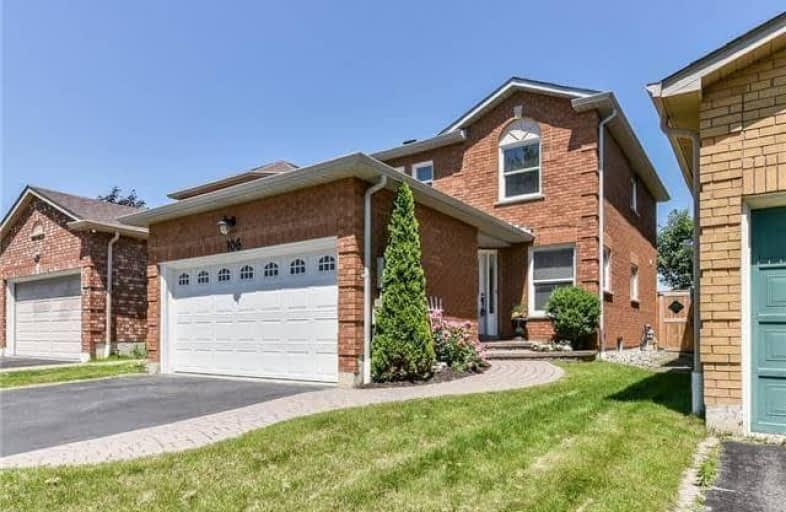Sold on Aug 29, 2017
Note: Property is not currently for sale or for rent.

-
Type: Link
-
Style: 2-Storey
-
Lot Size: 29.53 x 114.83 Feet
-
Age: No Data
-
Taxes: $3,920 per year
-
Days on Site: 15 Days
-
Added: Sep 07, 2019 (2 weeks on market)
-
Updated:
-
Last Checked: 2 months ago
-
MLS®#: E3900060
-
Listed By: Re/max rouge river realty ltd., brokerage
Check Out The Video* Move In Ready With Upgrades Galore! High Demand North Whitby, Walking Distance To Top Rated Schools And Parks ** New Kitchen With Granite Counters, Under-Cabinet Lighting And Backsplash ** New Bathrooms **Full Renovated Ensuite With Glass Shower
Extras
Kitchen(2016), Bathrooms(2016), Front Door(2016), Windows(2006), Shingles(2013), Garage Door(2009), Furnace & Tankless Water Heater(2010). Stainless Fridge, Stove, B/I Dishwasher, B/I Micro, Washer/Dryer, Armoire, Window Coverings, Gdo
Property Details
Facts for 106 Hartrick Place, Whitby
Status
Days on Market: 15
Last Status: Sold
Sold Date: Aug 29, 2017
Closed Date: Oct 17, 2017
Expiry Date: Jan 14, 2018
Sold Price: $571,000
Unavailable Date: Aug 29, 2017
Input Date: Aug 15, 2017
Property
Status: Sale
Property Type: Link
Style: 2-Storey
Area: Whitby
Community: Rolling Acres
Availability Date: Flexib;E
Inside
Bedrooms: 3
Bathrooms: 3
Kitchens: 1
Rooms: 6
Den/Family Room: Yes
Air Conditioning: Central Air
Fireplace: No
Laundry Level: Lower
Washrooms: 3
Building
Basement: Full
Basement 2: Part Fin
Heat Type: Forced Air
Heat Source: Gas
Exterior: Brick
Water Supply: Municipal
Special Designation: Unknown
Parking
Driveway: Pvt Double
Garage Spaces: 2
Garage Type: Attached
Covered Parking Spaces: 2
Total Parking Spaces: 4
Fees
Tax Year: 2017
Tax Legal Description: Lot 26, Plan 40M-1660
Taxes: $3,920
Highlights
Feature: Park
Feature: Public Transit
Feature: School
Land
Cross Street: Garrard/Dryden
Municipality District: Whitby
Fronting On: East
Pool: None
Sewer: Sewers
Lot Depth: 114.83 Feet
Lot Frontage: 29.53 Feet
Acres: < .50
Zoning: Residential
Additional Media
- Virtual Tour: http://sankermedia.ca/106-hartrick-place-whitby/
Rooms
Room details for 106 Hartrick Place, Whitby
| Type | Dimensions | Description |
|---|---|---|
| Kitchen Main | 4.27 x 3.48 | Hardwood Floor, Renovated, Granite Counter |
| Living Main | 6.10 x 3.05 | Hardwood Floor, Combined W/Dining, Pot Lights |
| Dining Main | 4.57 x 2.74 | Hardwood Floor, Combined W/Living, Pot Lights |
| Master 2nd | 3.23 x 4.57 | Laminate, 4 Pc Ensuite, Double Closet |
| 2nd Br 2nd | 2.67 x 2.95 | Laminate, Double Closet |
| 3rd Br 2nd | 2.57 x 2.92 | Laminate, Double Closet |
| Media/Ent Bsmt | 3.02 x 5.11 | Partly Finished |
| XXXXXXXX | XXX XX, XXXX |
XXXX XXX XXXX |
$XXX,XXX |
| XXX XX, XXXX |
XXXXXX XXX XXXX |
$XXX,XXX | |
| XXXXXXXX | XXX XX, XXXX |
XXXXXXX XXX XXXX |
|
| XXX XX, XXXX |
XXXXXX XXX XXXX |
$XXX,XXX | |
| XXXXXXXX | XXX XX, XXXX |
XXXXXXX XXX XXXX |
|
| XXX XX, XXXX |
XXXXXX XXX XXXX |
$XXX,XXX |
| XXXXXXXX XXXX | XXX XX, XXXX | $571,000 XXX XXXX |
| XXXXXXXX XXXXXX | XXX XX, XXXX | $575,900 XXX XXXX |
| XXXXXXXX XXXXXXX | XXX XX, XXXX | XXX XXXX |
| XXXXXXXX XXXXXX | XXX XX, XXXX | $599,900 XXX XXXX |
| XXXXXXXX XXXXXXX | XXX XX, XXXX | XXX XXXX |
| XXXXXXXX XXXXXX | XXX XX, XXXX | $619,900 XXX XXXX |

St Paul Catholic School
Elementary: CatholicStephen G Saywell Public School
Elementary: PublicGlen Dhu Public School
Elementary: PublicSir Samuel Steele Public School
Elementary: PublicJohn Dryden Public School
Elementary: PublicSt Mark the Evangelist Catholic School
Elementary: CatholicFather Donald MacLellan Catholic Sec Sch Catholic School
Secondary: CatholicMonsignor Paul Dwyer Catholic High School
Secondary: CatholicR S Mclaughlin Collegiate and Vocational Institute
Secondary: PublicAnderson Collegiate and Vocational Institute
Secondary: PublicFather Leo J Austin Catholic Secondary School
Secondary: CatholicSinclair Secondary School
Secondary: Public- 2 bath
- 4 bed
- 1100 sqft
72 Thickson Road, Whitby, Ontario • L1N 3P9 • Blue Grass Meadows



