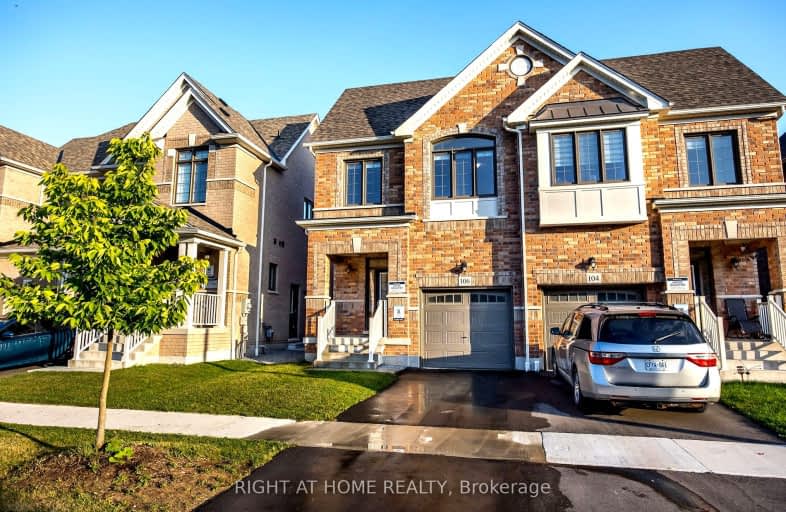Car-Dependent
- Almost all errands require a car.
0
/100
Some Transit
- Most errands require a car.
32
/100
Somewhat Bikeable
- Most errands require a car.
27
/100

All Saints Elementary Catholic School
Elementary: Catholic
2.24 km
Colonel J E Farewell Public School
Elementary: Public
2.61 km
St Luke the Evangelist Catholic School
Elementary: Catholic
1.60 km
Romeo Dallaire Public School
Elementary: Public
2.25 km
Captain Michael VandenBos Public School
Elementary: Public
1.70 km
Williamsburg Public School
Elementary: Public
1.08 km
ÉSC Saint-Charles-Garnier
Secondary: Catholic
2.84 km
All Saints Catholic Secondary School
Secondary: Catholic
2.21 km
Donald A Wilson Secondary School
Secondary: Public
2.36 km
Notre Dame Catholic Secondary School
Secondary: Catholic
3.94 km
Sinclair Secondary School
Secondary: Public
4.24 km
J Clarke Richardson Collegiate
Secondary: Public
3.93 km
-
Peel Park
Burns St (Athol St), Whitby ON 5.53km -
Mullen Park
1 Mullen Dr, Ajax ON 6.13km -
Westney Heights Park and Playground
Ravenscroft Rd., Ajax ON 6.53km
-
RBC Royal Bank
480 Taunton Rd E (Baldwin), Whitby ON L1N 5R5 2.91km -
HODL Bitcoin ATM - Esso
290 Rossland Rd E, Ajax ON L1T 4V2 3.62km -
TD Canada Trust ATM
3050 Garden St, Whitby ON L1R 2G7 3.72km














