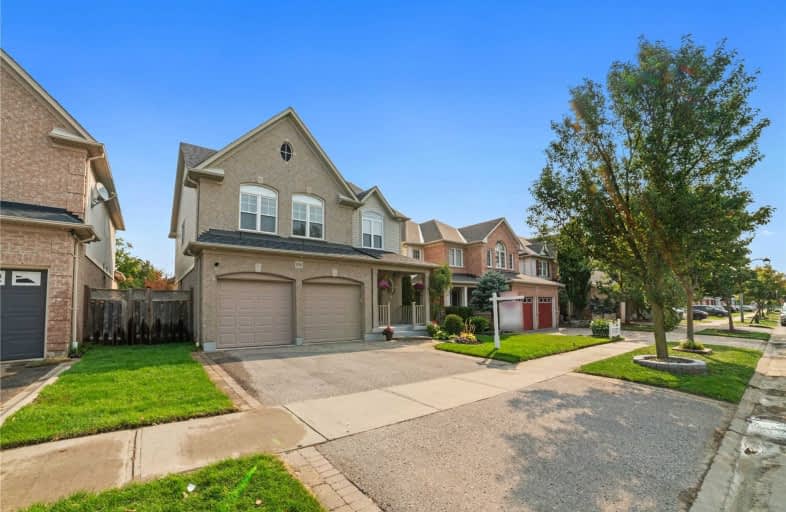
St Bernard Catholic School
Elementary: Catholic
1.29 km
Ormiston Public School
Elementary: Public
1.82 km
Fallingbrook Public School
Elementary: Public
1.09 km
Glen Dhu Public School
Elementary: Public
1.97 km
Sir Samuel Steele Public School
Elementary: Public
1.34 km
St Mark the Evangelist Catholic School
Elementary: Catholic
1.48 km
ÉSC Saint-Charles-Garnier
Secondary: Catholic
1.83 km
All Saints Catholic Secondary School
Secondary: Catholic
3.89 km
Anderson Collegiate and Vocational Institute
Secondary: Public
3.97 km
Father Leo J Austin Catholic Secondary School
Secondary: Catholic
1.19 km
Donald A Wilson Secondary School
Secondary: Public
4.03 km
Sinclair Secondary School
Secondary: Public
0.44 km














