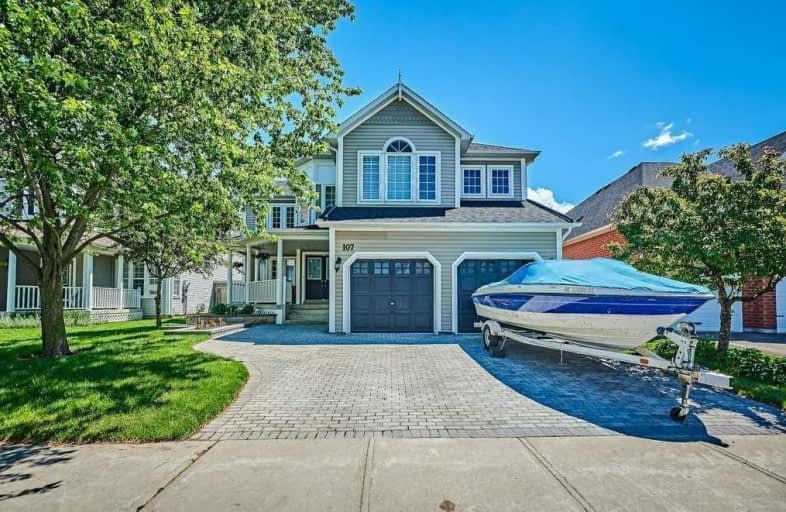Sold on Jul 22, 2019
Note: Property is not currently for sale or for rent.

-
Type: Detached
-
Style: 2-Storey
-
Lot Size: 49.21 x 114.83 Feet
-
Age: No Data
-
Taxes: $6,268 per year
-
Days on Site: 3 Days
-
Added: Sep 07, 2019 (3 days on market)
-
Updated:
-
Last Checked: 1 month ago
-
MLS®#: E4523717
-
Listed By: Re/max west realty inc., brokerage
Welcome To 107 Carnwith Dr East! Evergreen Tribute Model Situated In High Demand Brooklin Community. Boasting Cathedral Ceilings, Hardoowd Floors, Formal Dining, Updated Kitchen With The Top Of The Line Appliances, Walkout To Private Backyard Oasis W/Custom Designed Heated In-Ground Pool. Finished Basement With Kitchen And Full Washroom.
Extras
All Electrical Light Fixtures, Fully Finished Basement With Nanny Suite, Bathroom And Kitchen. Gas Fireplace. Stainless Aplliances, Washer & Dryer.Roof(2017)Furnace(2017)Professionally Designed Heated Pool(2012)Original 4 Bedroom Model
Property Details
Facts for 107 Carnwith Drive, Whitby
Status
Days on Market: 3
Last Status: Sold
Sold Date: Jul 22, 2019
Closed Date: Aug 30, 2019
Expiry Date: Sep 30, 2019
Sold Price: $797,500
Unavailable Date: Jul 22, 2019
Input Date: Jul 19, 2019
Property
Status: Sale
Property Type: Detached
Style: 2-Storey
Area: Whitby
Community: Brooklin
Availability Date: 30/60
Inside
Bedrooms: 3
Bedrooms Plus: 1
Bathrooms: 5
Kitchens: 1
Kitchens Plus: 1
Rooms: 9
Den/Family Room: Yes
Air Conditioning: Central Air
Fireplace: Yes
Washrooms: 5
Building
Basement: Finished
Heat Type: Forced Air
Heat Source: Gas
Exterior: Vinyl Siding
Water Supply: Municipal
Special Designation: Unknown
Parking
Driveway: Private
Garage Spaces: 2
Garage Type: Attached
Covered Parking Spaces: 2
Total Parking Spaces: 4
Fees
Tax Year: 2018
Tax Legal Description: Lot 108, Plan 40M1950,Whitby; S/T Right As In Lt90
Taxes: $6,268
Land
Cross Street: Carnwith Dr E And Ba
Municipality District: Whitby
Fronting On: South
Pool: Inground
Sewer: Sewers
Lot Depth: 114.83 Feet
Lot Frontage: 49.21 Feet
Additional Media
- Virtual Tour: https://unbranded.youriguide.com/107_carnwith_dr_e_whitby_on
Rooms
Room details for 107 Carnwith Drive, Whitby
| Type | Dimensions | Description |
|---|---|---|
| Living Ground | 4.26 x 3.65 | Hardwood Floor, Cathedral Ceiling, Open Concept |
| Dining Ground | 3.65 x 3.35 | Hardwood Floor, Coffered Ceiling, Window |
| Family Ground | 3.65 x 4.90 | Hardwood Floor, Gas Fireplace, Window |
| Kitchen Ground | 2.62 x 4.90 | Ceramic Floor, Eat-In Kitchen, W/O To Patio |
| Master 2nd | 3.53 x 4.90 | Broadloom, 4 Pc Ensuite, W/I Closet |
| 2nd Br 2nd | 4.20 x 3.04 | Broadloom, 4 Pc Bath, Window |
| 3rd Br 2nd | 2.70 x 3.04 | Broadloom, Closet, Window |
| Great Rm 2nd | 2.86 x 4.57 | Broadloom, O/Looks Living, Window |
| XXXXXXXX | XXX XX, XXXX |
XXXX XXX XXXX |
$XXX,XXX |
| XXX XX, XXXX |
XXXXXX XXX XXXX |
$XXX,XXX | |
| XXXXXXXX | XXX XX, XXXX |
XXXXXXX XXX XXXX |
|
| XXX XX, XXXX |
XXXXXX XXX XXXX |
$XXX,XXX |
| XXXXXXXX XXXX | XXX XX, XXXX | $797,500 XXX XXXX |
| XXXXXXXX XXXXXX | XXX XX, XXXX | $699,000 XXX XXXX |
| XXXXXXXX XXXXXXX | XXX XX, XXXX | XXX XXXX |
| XXXXXXXX XXXXXX | XXX XX, XXXX | $849,900 XXX XXXX |

St Leo Catholic School
Elementary: CatholicMeadowcrest Public School
Elementary: PublicWinchester Public School
Elementary: PublicBlair Ridge Public School
Elementary: PublicBrooklin Village Public School
Elementary: PublicChris Hadfield P.S. (Elementary)
Elementary: PublicÉSC Saint-Charles-Garnier
Secondary: CatholicBrooklin High School
Secondary: PublicAll Saints Catholic Secondary School
Secondary: CatholicFather Leo J Austin Catholic Secondary School
Secondary: CatholicDonald A Wilson Secondary School
Secondary: PublicSinclair Secondary School
Secondary: Public

