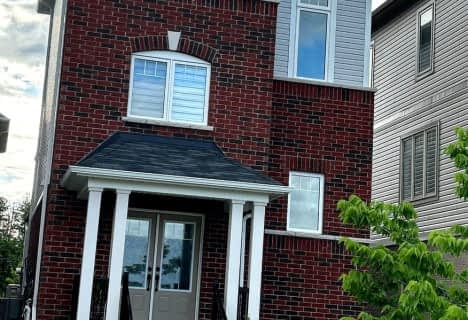
All Saints Elementary Catholic School
Elementary: Catholic
1.24 km
St John the Evangelist Catholic School
Elementary: Catholic
1.87 km
Colonel J E Farewell Public School
Elementary: Public
0.40 km
St Luke the Evangelist Catholic School
Elementary: Catholic
1.88 km
Captain Michael VandenBos Public School
Elementary: Public
1.47 km
Williamsburg Public School
Elementary: Public
1.79 km
ÉSC Saint-Charles-Garnier
Secondary: Catholic
3.66 km
Henry Street High School
Secondary: Public
2.93 km
All Saints Catholic Secondary School
Secondary: Catholic
1.14 km
Father Leo J Austin Catholic Secondary School
Secondary: Catholic
4.05 km
Donald A Wilson Secondary School
Secondary: Public
1.04 km
Sinclair Secondary School
Secondary: Public
4.60 km




