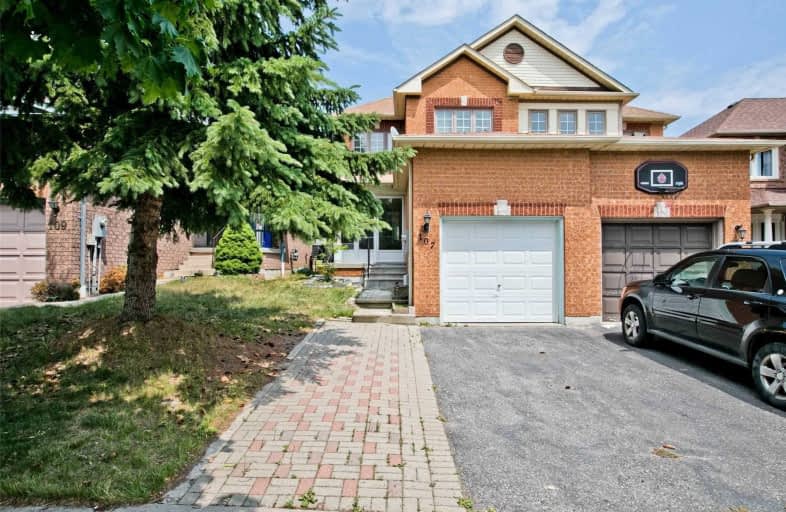Sold on Jun 29, 2020
Note: Property is not currently for sale or for rent.

-
Type: Semi-Detached
-
Style: 2-Storey
-
Lot Size: 22.97 x 108.92 Feet
-
Age: No Data
-
Taxes: $3,641 per year
-
Days on Site: 6 Days
-
Added: Jun 23, 2020 (6 days on market)
-
Updated:
-
Last Checked: 3 months ago
-
MLS®#: E4803330
-
Listed By: Re/max realtron realty inc., brokerage
Beautiful 3 Bed/2.5 Bath Semi-Detached Home In A Fantastic Area Of Rolling Acres Of Whitby. Updated Kitchen With Granite Counter Tops And Back Splash. Breakfast Area Has Walk Out To Deck And Fenced Yard. Finished Basement, Very Spacious And Great For Entertaining. All Newer Flooring. Close To Schools, Parks And Shops. Very Good Condition, Just Move In And Enjoy!!!
Extras
Existing Stove, Fridge, Dishwasher, Wash And Dryer, All Lights & Window Coverings, Hwt Is Rental,Attachment Virtual Tour,
Property Details
Facts for 107 Waller Street, Whitby
Status
Days on Market: 6
Last Status: Sold
Sold Date: Jun 29, 2020
Closed Date: Aug 28, 2020
Expiry Date: Aug 31, 2020
Sold Price: $600,000
Unavailable Date: Jun 29, 2020
Input Date: Jun 23, 2020
Prior LSC: Listing with no contract changes
Property
Status: Sale
Property Type: Semi-Detached
Style: 2-Storey
Area: Whitby
Community: Rolling Acres
Availability Date: Tba
Inside
Bedrooms: 3
Bathrooms: 3
Kitchens: 1
Rooms: 7
Den/Family Room: No
Air Conditioning: Central Air
Fireplace: No
Laundry Level: Lower
Washrooms: 3
Building
Basement: Finished
Basement 2: Full
Heat Type: Forced Air
Heat Source: Gas
Exterior: Brick
Water Supply: Municipal
Special Designation: Unknown
Parking
Driveway: Private
Garage Spaces: 1
Garage Type: Attached
Covered Parking Spaces: 2
Total Parking Spaces: 3
Fees
Tax Year: 2020
Tax Legal Description: P140M17878T740R16C18
Taxes: $3,641
Land
Cross Street: Thickson/Dryden
Municipality District: Whitby
Fronting On: East
Pool: None
Sewer: Sewers
Lot Depth: 108.92 Feet
Lot Frontage: 22.97 Feet
Acres: < .50
Additional Media
- Virtual Tour: http://www.tripleplusimages.com/showroom/107-waller-street-whitby
Rooms
Room details for 107 Waller Street, Whitby
| Type | Dimensions | Description |
|---|---|---|
| Living Ground | 3.69 x 5.68 | Laminate, 2 Pc Bath |
| Kitchen Ground | 2.70 x 3.45 | Ceramic Floor, Open Concept, W/O To Patio |
| Breakfast Ground | 2.85 x 2.95 | Ceramic Floor, Combined W/Kitchen |
| Master 2nd | 3.60 x 4.06 | Laminate, 4 Pc Ensuite |
| 2nd Br 2nd | 2.11 x 3.01 | Laminate, Double Closet |
| 3rd Br 2nd | 2.75 x 2.90 | Laminate, Double Closet |
| Rec Bsmt | 3.11 x 8.53 | Laminate, Pot Lights, 3 Pc Bath |
| XXXXXXXX | XXX XX, XXXX |
XXXX XXX XXXX |
$XXX,XXX |
| XXX XX, XXXX |
XXXXXX XXX XXXX |
$XXX,XXX | |
| XXXXXXXX | XXX XX, XXXX |
XXXX XXX XXXX |
$XXX,XXX |
| XXX XX, XXXX |
XXXXXX XXX XXXX |
$XXX,XXX | |
| XXXXXXXX | XXX XX, XXXX |
XXXX XXX XXXX |
$XXX,XXX |
| XXX XX, XXXX |
XXXXXX XXX XXXX |
$XXX,XXX |
| XXXXXXXX XXXX | XXX XX, XXXX | $600,000 XXX XXXX |
| XXXXXXXX XXXXXX | XXX XX, XXXX | $518,000 XXX XXXX |
| XXXXXXXX XXXX | XXX XX, XXXX | $480,000 XXX XXXX |
| XXXXXXXX XXXXXX | XXX XX, XXXX | $429,900 XXX XXXX |
| XXXXXXXX XXXX | XXX XX, XXXX | $379,000 XXX XXXX |
| XXXXXXXX XXXXXX | XXX XX, XXXX | $309,900 XXX XXXX |

St Paul Catholic School
Elementary: CatholicSt Bernard Catholic School
Elementary: CatholicGlen Dhu Public School
Elementary: PublicSir Samuel Steele Public School
Elementary: PublicJohn Dryden Public School
Elementary: PublicSt Mark the Evangelist Catholic School
Elementary: CatholicFather Donald MacLellan Catholic Sec Sch Catholic School
Secondary: CatholicMonsignor Paul Dwyer Catholic High School
Secondary: CatholicR S Mclaughlin Collegiate and Vocational Institute
Secondary: PublicAnderson Collegiate and Vocational Institute
Secondary: PublicFather Leo J Austin Catholic Secondary School
Secondary: CatholicSinclair Secondary School
Secondary: Public

