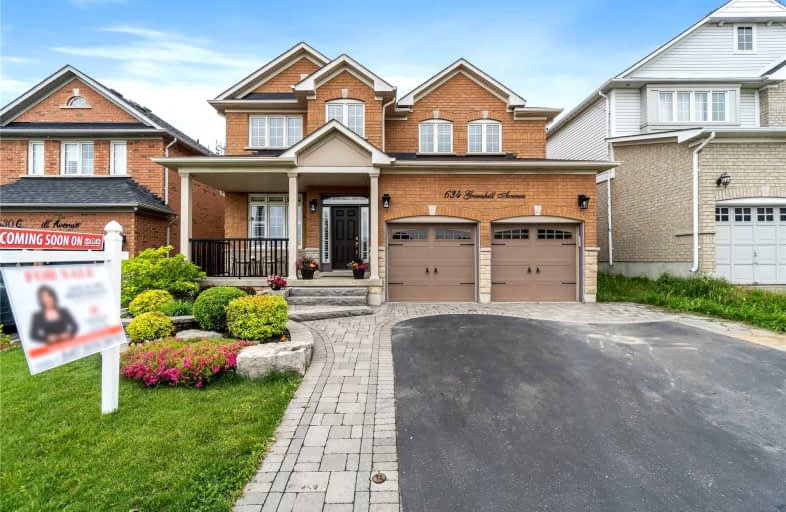
Jeanne Sauvé Public School
Elementary: Public
0.79 km
Father Joseph Venini Catholic School
Elementary: Catholic
1.68 km
Kedron Public School
Elementary: Public
0.87 km
St Joseph Catholic School
Elementary: Catholic
2.08 km
St John Bosco Catholic School
Elementary: Catholic
0.77 km
Sherwood Public School
Elementary: Public
0.88 km
Father Donald MacLellan Catholic Sec Sch Catholic School
Secondary: Catholic
5.13 km
Monsignor Paul Dwyer Catholic High School
Secondary: Catholic
4.91 km
R S Mclaughlin Collegiate and Vocational Institute
Secondary: Public
5.21 km
Eastdale Collegiate and Vocational Institute
Secondary: Public
4.88 km
O'Neill Collegiate and Vocational Institute
Secondary: Public
4.97 km
Maxwell Heights Secondary School
Secondary: Public
1.10 km














