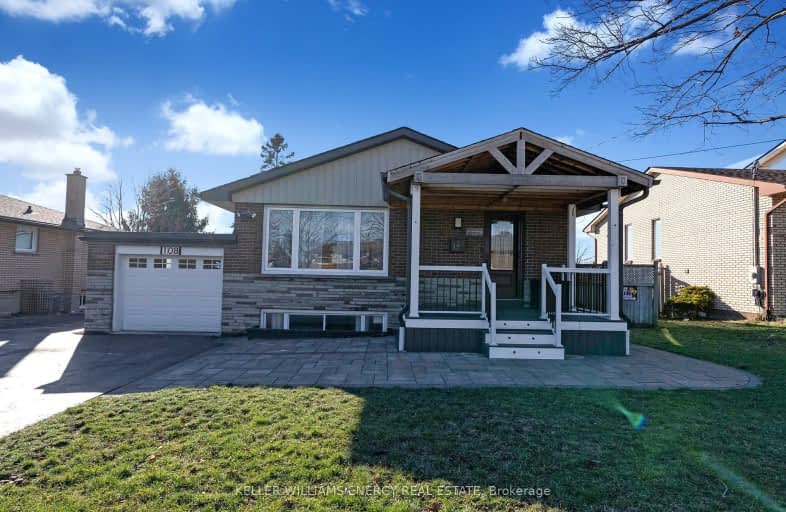Very Walkable
- Most errands can be accomplished on foot.
Some Transit
- Most errands require a car.
Somewhat Bikeable
- Most errands require a car.

St Theresa Catholic School
Elementary: CatholicStephen G Saywell Public School
Elementary: PublicDr Robert Thornton Public School
Elementary: PublicÉÉC Jean-Paul II
Elementary: CatholicC E Broughton Public School
Elementary: PublicBellwood Public School
Elementary: PublicFather Donald MacLellan Catholic Sec Sch Catholic School
Secondary: CatholicDurham Alternative Secondary School
Secondary: PublicHenry Street High School
Secondary: PublicMonsignor Paul Dwyer Catholic High School
Secondary: CatholicR S Mclaughlin Collegiate and Vocational Institute
Secondary: PublicAnderson Collegiate and Vocational Institute
Secondary: Public-
Billie Jax Grill & Bar
Dundas Street East, Whitby, ON L1N 2K8 0.86km -
Bâton Rouge Steakhouse & Bar
25 Consumers Drive, Unit 2, Whitby, ON L1N 9S2 0.86km -
Shadow Eagle Resto Bar & Grill
11-1801 Dundas Street E, Whitby, ON L1N 7C5 0.92km
-
Starbucks
80 Thickson Road S, Whitby, ON L1N 7T2 0.55km -
McDonald's
1615 Dundas St E, Whitby, ON L1N 2L1 0.58km -
Coffee Culture
1525 Dundas St E, Whitby, ON L1P 0.86km
-
GoodLife Fitness
75 Consumers Dr, Whitby, ON L1N 2C2 1.15km -
Crunch Fitness
1629 Victoria Street E, Whitby, ON L1N 9W4 1.65km -
Durham Ultimate Fitness Club
725 Bloor Street West, Oshawa, ON L1J 5Y6 2.29km
-
Shoppers Drug Mart
1801 Dundas Street E, Whitby, ON L1N 2L3 0.88km -
I.D.A. - Jerry's Drug Warehouse
223 Brock St N, Whitby, ON L1N 4N6 2.72km -
Rexall
438 King Street W, Oshawa, ON L1J 2K9 2.82km
-
Taco Bell
80 Thickson Road S, Whitby, ON L1N 7T2 0.44km -
Mary Browns Chicken
80 Thickson Road S, Whitby, ON L1N 7T2 0.45km -
Calypso Queen
80 Thickson Road S, Whitby, ON L1N 7T2 0.44km
-
Whitby Mall
1615 Dundas Street E, Whitby, ON L1N 7G3 0.58km -
Oshawa Centre
419 King Street W, Oshawa, ON L1J 2K5 2.63km -
Graziella Fine Jewellery Whitby
1615 Dundas Street East, Whitby, ON L1N 2L1 0.81km
-
Healthy Planet Whitby
80 Thickson Road South, Unit 3, Whitby, ON L1N 7T2 0.45km -
Metro
70 Thickson Rd S, Whitby, ON L1N 7T2 0.63km -
Sobeys
1615 Dundas Street E, Whitby, ON L1N 2L1 0.69km
-
Liquor Control Board of Ontario
74 Thickson Road S, Whitby, ON L1N 7T2 0.63km -
LCBO
400 Gibb Street, Oshawa, ON L1J 0B2 2.77km -
LCBO
629 Victoria Street W, Whitby, ON L1N 0E4 3.79km
-
Whitby Shell
1603 Dundas Street E, Whitby, ON L1N 2K9 0.77km -
Petro-Canada
1602 Dundas St E, Whitby, ON L1N 2K8 0.87km -
Fireplace Plus
900 Hopkins Street, Unit 1, Whitby, ON L1N 6A9 0.94km
-
Landmark Cinemas
75 Consumers Drive, Whitby, ON L1N 9S2 1.23km -
Regent Theatre
50 King Street E, Oshawa, ON L1H 1B3 4.29km -
Cineplex Odeon
1351 Grandview Street N, Oshawa, ON L1K 0G1 8.99km
-
Whitby Public Library
405 Dundas Street W, Whitby, ON L1N 6A1 2.99km -
Whitby Public Library
701 Rossland Road E, Whitby, ON L1N 8Y9 3.33km -
Oshawa Public Library, McLaughlin Branch
65 Bagot Street, Oshawa, ON L1H 1N2 3.91km
-
Lakeridge Health
1 Hospital Court, Oshawa, ON L1G 2B9 3.77km -
Ontario Shores Centre for Mental Health Sciences
700 Gordon Street, Whitby, ON L1N 5S9 4.56km -
MCI The Doctor’s Office
80 Thickson Road S, Whitby, ON L1N 7T2 0.43km
-
Pringle Creek Playground
2.27km -
Peel Park
Burns St (Athol St), Whitby ON 2.36km -
Rotary Sunrise Lake Park
269 Water St, Whitby ON 3.41km
-
CIBC
1519 Dundas St E, Whitby ON L1N 2K6 0.86km -
RBC Royal Bank
1761 Victoria St E (Thickson Rd S), Whitby ON L1N 9W4 1.11km -
RBC Royal Bank ATM
1 Paisley Crt, Whitby ON L1N 9L2 2.5km














