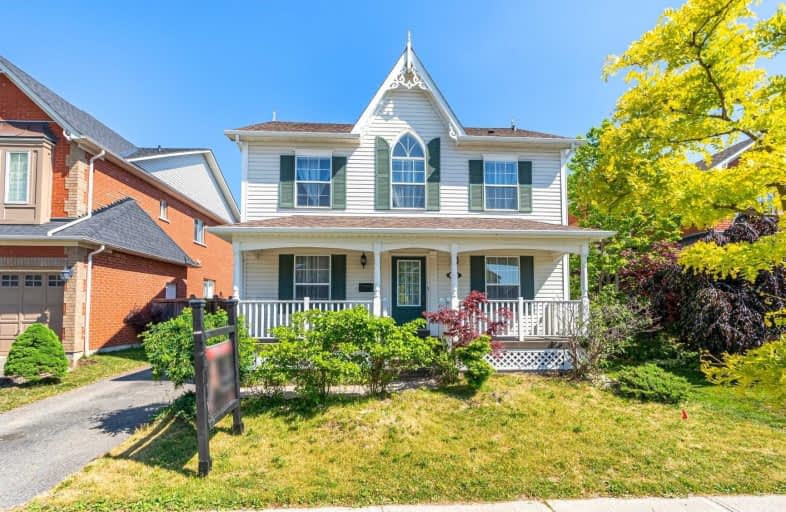
St Leo Catholic School
Elementary: Catholic
0.47 km
Meadowcrest Public School
Elementary: Public
1.34 km
Winchester Public School
Elementary: Public
0.75 km
Blair Ridge Public School
Elementary: Public
1.17 km
Brooklin Village Public School
Elementary: Public
0.36 km
Chris Hadfield P.S. (Elementary)
Elementary: Public
1.37 km
ÉSC Saint-Charles-Garnier
Secondary: Catholic
5.52 km
Brooklin High School
Secondary: Public
0.68 km
All Saints Catholic Secondary School
Secondary: Catholic
8.09 km
Father Leo J Austin Catholic Secondary School
Secondary: Catholic
6.32 km
Donald A Wilson Secondary School
Secondary: Public
8.28 km
Sinclair Secondary School
Secondary: Public
5.43 km




